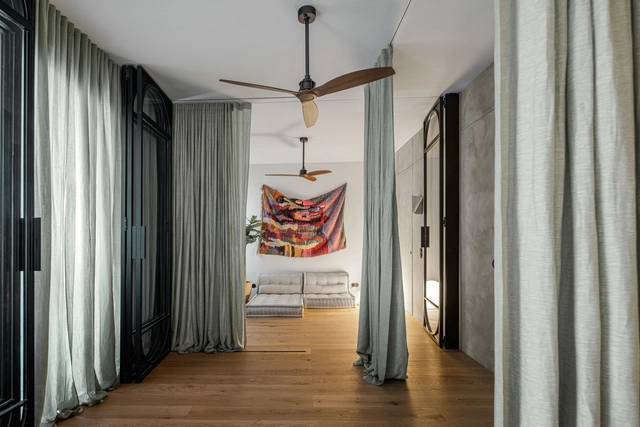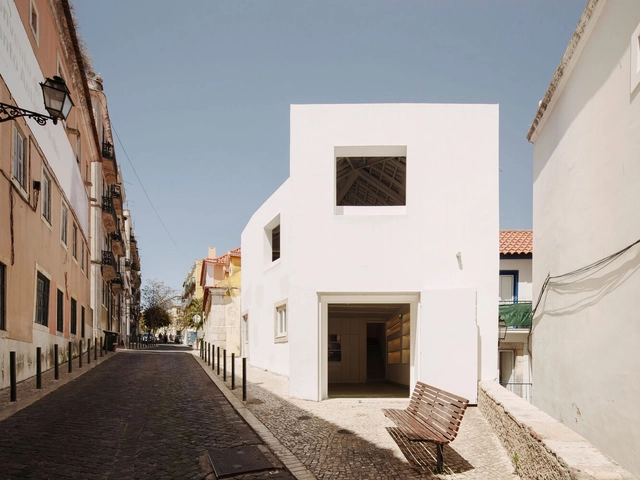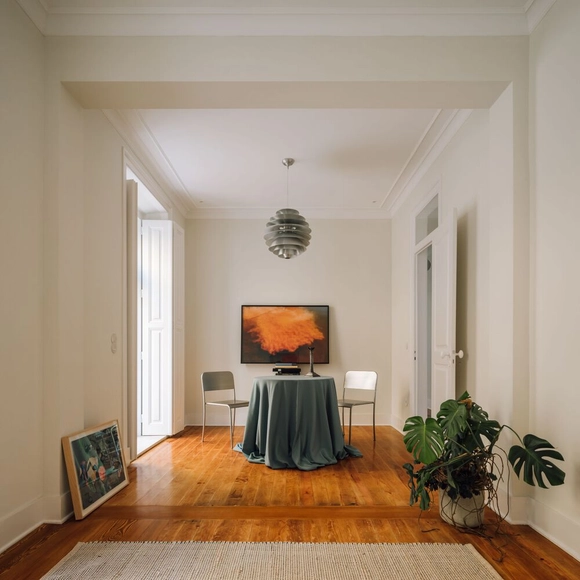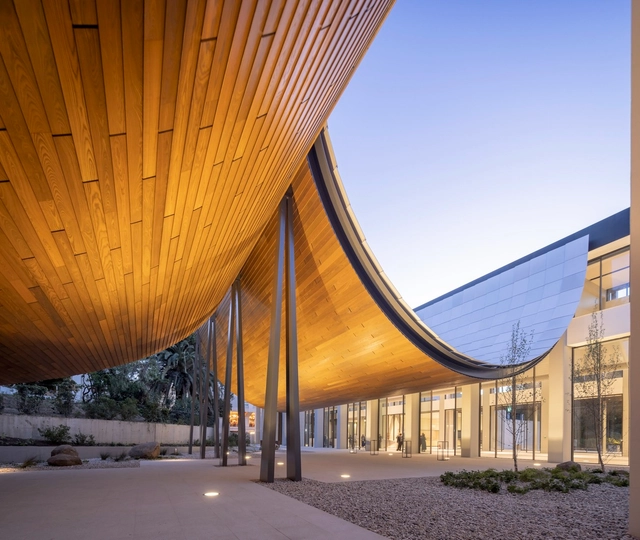-
ArchDaily
-
Lisboa
Lisboa: The Latest Architecture and News
https://www.archdaily.com/1036845/lupita-pizzaria-xxxtudioSusanna Moreira
 © Ivo Tavares Studio
© Ivo Tavares Studio



 + 22
+ 22
-
- Area:
80 m²
-
Year:
2022
-
Manufacturers: AYTM, Artemide, Bellocq Op, Dyke&Dean, Dyke&dean, +12Fermliving, Flos, Fontana Arte, Foscarini, Jular, L' Authentique Paints, MVC Serralharia, Miguel Saboya, Rochebobois, Superbotânica, Vitra, Zillio A&C-12
https://www.archdaily.com/1036483/urban-retreat-atelier-realiteAndreas Luco
https://www.archdaily.com/1034445/shop-to-flat-jose-studioSusanna Moreira
https://www.archdaily.com/1034427/restoration-and-enhancement-of-the-patriarchal-cathedral-of-lisbon-installation-of-the-archaeological-center-and-restoration-of-the-upper-and-lower-cloisters-adalberto-dias-arquitecto-ldaAndreas Luco
https://www.archdaily.com/987926/nomada-chiado-restaurant-spacegramSusanna Moreira
https://www.archdaily.com/1032969/montisnava-residential-building-antonio-costa-lima-arquitectosSusanna Moreira
https://www.archdaily.com/987900/oficio-tasco-atipico-restaurant-spacegramSusanna Moreira
https://www.archdaily.com/1031009/113-tres-engenhos-jose-adriao-arquitetosAndreas Luco
https://www.archdaily.com/1031274/scusa-restaurant-spacegramSusanna Moreira
https://www.archdaily.com/1031011/tb5-house-constante-designPaula Pintos
https://www.archdaily.com/1029871/art-legacy-hotel-rebelo-andradeAndreas Luco
https://www.archdaily.com/1026293/marvila-house-atelier-jose-andrade-rochaValeria Silva
https://www.archdaily.com/1025323/4-modular-kindergartens-in-lisbon-summaryAndreas Luco
https://www.archdaily.com/1024948/house-no-7-avenidas-novas-camarim-arquitectosAndreas Luco
https://www.archdaily.com/1023771/sb-44-residential-building-oco-ideias-e-projectos-de-arquitectura-ldaSusanna Moreira
https://www.archdaily.com/1024235/vibra-caffe-plus-concept-store-miguel-amado-arquitectosAndreas Luco
https://www.archdaily.com/1021697/ck-apartment-ratudioAndreas Luco
https://www.archdaily.com/1021598/centro-de-arte-moderna-gulbenkian-kengo-kuma-and-associates-plus-ooda-plus-vdlaHana Abdel










