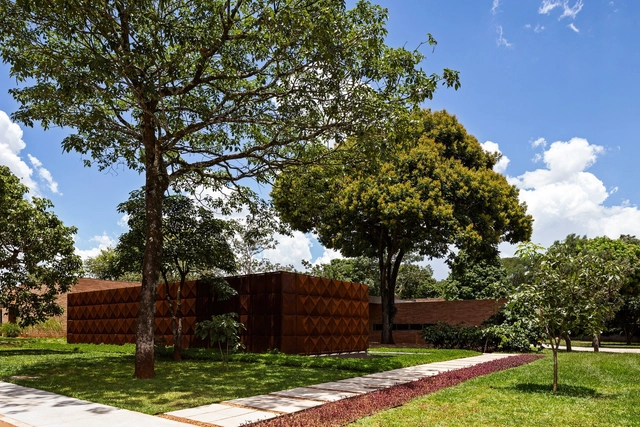ArchDaily
Brasilia
Brasilia: The Latest Architecture and News
February 27, 2017
https://www.archdaily.com/806178/osler-house-studio-mk27-nil-marcio-kogan-plus-suzana-glogowski Sabrina Leiva
January 28, 2017
https://www.archdaily.com/804014/the-brazilian-house-six-1-eight-8-debaixo-do-bloco-arquitetura Cristobal Rojas
December 16, 2016
© Haruo Mikami + 29
Area
Area of this architecture project
Area:
850 m²
Year
Completion year of this architecture project
Year:
2016
Manufacturers
Brands with products used in this architecture project
Manufacturers: Arquivo Contemporâneo , Arte ofício , Galeria Renome , Ibramar , Imax , +7 Light Design , Light Design+Exporlux , Lumini , Ornatos , Talentus marcenaria , Vitral , galeria Clima -7 https://www.archdaily.com/801377/house-28-equipe-lamas Cristobal Rojas
November 01, 2016
https://www.archdaily.com/798058/apartamento-ma-estudio-mrgb Cristobal Rojas
October 05, 2016
© Leonardo Finotti + 22
Area
Area of this architecture project
Area:
10488 m²
Year
Completion year of this architecture project
Year:
2016
Manufacturers
Brands with products used in this architecture project
Manufacturers: Saint-Gobain CPC Estruturas metálicas , Deca , Grademax , Hunter Douglas , +15 Indusparket , InterLight , Itaim Iluminação , Itaim, Reka , Mopa, Lumini, Reeme, Interlight, Philips , Knauf , Lumini , Mopa , Plaka , Reeme , Reka Iluminação , Safra , Snaldi , Total Piso , Vidrotil , reka iluminacao -15
https://www.archdaily.com/796574/national-cities-congress-mira-arquitetos Cristobal Rojas
June 26, 2016
https://www.archdaily.com/789925/cubes-house-studio-plus-valeria-gontijo Cristobal Rojas
June 24, 2016
https://www.archdaily.com/789932/carrara-house-studio-plus-valeria-gontijo Cristobal Rojas
June 02, 2016
https://www.archdaily.com/788543/house-in-lago-sul-qi-25-sergio-parada Florencia Mena
May 31, 2016
https://www.archdaily.com/788362/jones-house-patricia-almeida-arquitetura Cristobal Rojas
January 18, 2016
© Joana França
Area
Area of this architecture project
Area:
425 m²
Year
Completion year of this architecture project
Year:
2014
https://www.archdaily.com/780486/casa-r-d-esquadra-yi Daniel Sánchez
December 06, 2015
https://www.archdaily.com/778189/paineira-house-bloco-arquitetos Victor Delaqua
December 03, 2015
© Joana França
Area
Area of this architecture project
Area:
400 m²
Year
Completion year of this architecture project
Year:
2014
https://www.archdaily.com/778092/outsider-store-bloco-arquitetos Cristian Aguilar
October 01, 2015
https://www.archdaily.com/774461/vv-house-rg-architecture Cristian Aguilar
September 03, 2015
https://www.archdaily.com/772978/villa-blm-atria-arquitetos Igor Fracalossi
August 11, 2015
https://www.archdaily.com/771605/popsonics-house-lab606 Victor Delaqua
July 07, 2015
https://www.archdaily.com/769708/smpw-house-lab606 Igor Fracalossi
June 29, 2015
https://www.archdaily.com/768596/mco-residence-esquadra-yi Victor Delaqua
June 04, 2015
Brasilia under construction (click for more images). Image © Marcel Gautherot
The United States Department of State (DOS) has released a request for information (RFI) in search of architects interested in designing a New Embassy Compound (NEC) in Brasília , the federal capital of Brazil . The (up to) $350 million, design-bid-build project will be located on a 4.86 hectares (12 acres) site near the seat of the Brazilian Government within the city's planned "Diplomatic Sector." All proposals must take in considering the site's conditions, the city planning context and the architectural significance of Brasilia as a 1956 urban planned city and now UNESCO World Heritage Site . More details after the break.
https://www.archdaily.com/639275/open-call-us-searches-for-architect-to-design-new-embassy-compound-in-brasilia Karissa Rosenfield














