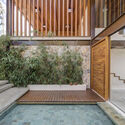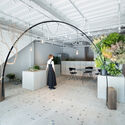
Selected the European Capital of Culture in 1994 and Ibero-American Capital of Culture 2017, Lisbon has been the destiny of tourists from many parts of the world over the past years. With thriving cultural programming, the city hosts important events related to art, music, movies and architecture. The Lisbon Architecture Trienniale and the Open House – event that coordinates free guided tours to remarkable buildings in cities around the world – are some of these relevant events in the architectural field, responsible to disseminate, discuss and reflect on issues of the area.
Besides programs related to architecture, in recent years, Lisbon has seen the emergence of new facilities, like museums, cultural centers and theaters, besides the requalification of public spaces. The construction or regeneration of these structures, directly or indirectly related to the cultural city movement, can be controversial, raising issues such as gentrification and the increase of mass tourism.



























































































