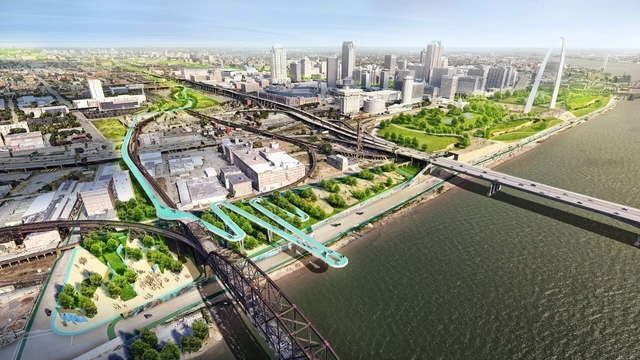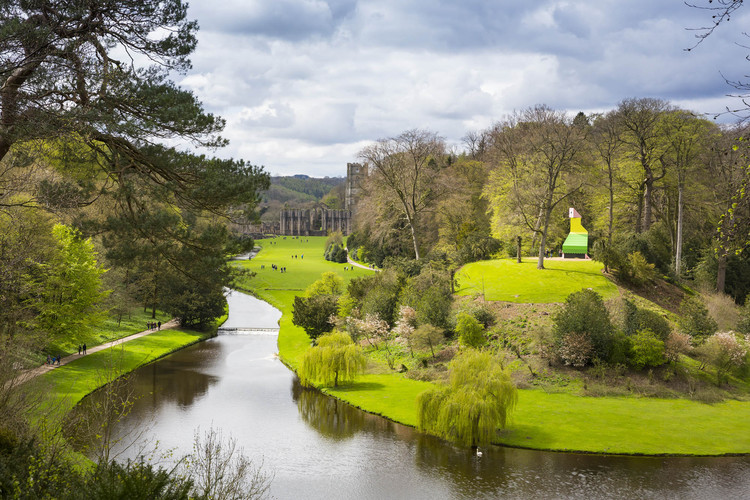In the latest installment of PLANE—SITE’s short video series Time-Space-Existence, French architect Odile Decq gives this advice to young designers: be bold. “If you want to build and create the new century, you have to have people who have people who have specific personalities. I love when people express themselves strongly and very clearly.”
Ella Comberg
I study Urban Studies and History of Art and Architecture at Brown University. I live in Philadelphia and Providence.
Odile Decq on the Importance of Bold Design and Why "Architecture Is Still a Fight"
A Floating Timber Bridge Could Connect Greenpoint, Brooklyn and Long Island City

If you stand in Manhattan Avenue Park in Brooklyn’s Greenpoint neighborhood, you’ll see the Long Island City skyline across a small creek. On the Greenpoint side of the creek, a historic neighborhood of row houses and industrial sites is rapidly growing. On the Long Island City side, high-rise apartments and hundreds of art galleries and studios line the East River. Just a stone’s throw away, Long Island City can feel like a world apart from Greenpoint. That’s in large part due to the fact that only one bridge connects the neighborhoods—and it’s meant more for cars than pedestrians or cyclists. Isn’t there a better way? Architect Jun Aizaki thinks so. For the past few years, he and his team at CRÈME Architecture and Design have been working on the so-called “Timber Bridge at Longpoint Corridor."
AIA Announces Winners of 2018 Small Project Awards

The American Institute of Architects (AIA) has selected eleven recipients in its 2018 Small Projects Awards. Established fifteen years ago by AIA’s Small Project Practitioners, the program “recognizes small-project practitioners for the high quality of their work” and “aims at raising awareness about the value and design excellence that architects can bring to projects, no matter their size or scope.”
The Often Forgotten Work of Denise Scott Brown

There’s something irresistible about Robert Venturi and Denise Scott Brown’s architectural romance. They met when they were both young professors at the University of Pennsylvania; Scott Brown held seminars in city planning, and Venturi gave lectures in architectural theory. As the story goes, Scott Brown argued in her first faculty meeting that Frank Furness’ masterful Venetian gothic library should not be torn down to build a plaza (then a dissenting opinion). Venturi approached her after the meeting, offering his support. As Paul Goldberger wrote of the couple in 1971, “as their esthetic viewpoints grew closer and closer, so did their feelings toward each other.” Architecture lovers can’t help but love the architect-lovers.
7 Lessons from New York's New Affordable Housing Design Guide

When we think of public housing architecture in the United States, we often think of boxes: big, brick buildings without much aesthetic character. But the implications of standardized, florescent-lit high-rises can be far more than aesthetic for the people who live there. Geographer Rashad Shabazz, for one, recalls in his book Spatializing Blackness how the housing project in Chicago where he grew up—replete with chain link fencing, video surveillance, and metal detectors—felt more like a prison than a home. Accounts of isolation, confinement, and poor maintenance are echoed by public housing residents nationwide.
But American public housing doesn’t have to be desolate. A new set of design standards from the New York City Public Design Commission (PDC)—in collaboration with The Fine Arts Federation of New York and the American Institute of Architects New York Chapter—hopes to turn over a new leaf in affordable housing architecture.
Berlin's Tempelhof Airport: Achieving Redemption Through Adaptive Reuse

The story of Berlin’s Tempelhof Airport never quite ends.
Located just south of the city’s hip Kreuzberg neighborhood and only fifteen minutes by bike from the city center, the disused former Nazi complex—with its terminal, hangars, and massive airfield—occupies nearly 1,000 acres of prime real estate in the ever-growing German capital. In any other metropolis, this land would have been snatched up by a developer years ago, but in Berlin, creative reuse has prevailed over conventional narratives of redevelopment.
Rafael Moneo's Beirut Souks Explored in Photographs by Bahaa Ghoussainy
.jpg?1525882270&format=webp&width=640&height=580)
When Spanish architect Rafael Moneo won the Pritzker Prize in 1996, the jury identified his ability to see buildings as lasting built entities—their lives extending beyond architectural drawings—as integral to his success. The South Souks, Moneo’s 2009 project in Beirut, Lebanon, indeed responds to a long history and anticipates a lasting future. After the city’s historic souq (outdoor marketplace) was destroyed during the Lebanese Civil War, developer Solidere began rebuilding the commercial area in 1991. As part of the project, Moneo designed an arcaded shopping district that follows the ancient Hellenistic grid and retains original street names.
Stoss Landscape Urbanism Selected to Design Chouteau Greenway for St. Louis

Ever since the City of St. Louis approved a sales tax to fund public greenways in 2000, citizens and planners have imagined a bike and pedestrian path along the city’s main east-west corridor. Last week, that vision was brought to life as Stoss Landscape Urbanism was selected to design the Chouteau Greenway. Their proposed strip of green space and walkways will stretch from the iconic Gateway Arch at the city’s eastern end to downtown, from there extending to Foster Park, which sits adjacent to Washington University in St. Louis on the city’s western edge.
Contemporary Follies Open at Fountains Abbey and Studley Royal Park

The eighteenth-century English water gardens were often designed with playful intent. Picnicking visitors would be surprised as fountains spouted without notice and perplexed as they stumbled upon mysteriously evocative structures like gazebos and banquet halls. At Fountains Abbey and Studley Royal Park in Yorkshire, home to one of the world’s best-preserved water gardens, these historic botanic and architectural follies—or, impractical, playful forms—were once abundant. Today, they’re being reinterpreted through equally whimsical contemporary art installations.










.jpg?1528243827)

.jpg?1528168523)





.jpg?1527852711)
.jpg?1527852699)







.jpg?1525882675)
.jpg?1525882059)
.jpg?1525882372)
.jpg?1525883388)
.jpg?1525882270)
.jpg?1525736516)



