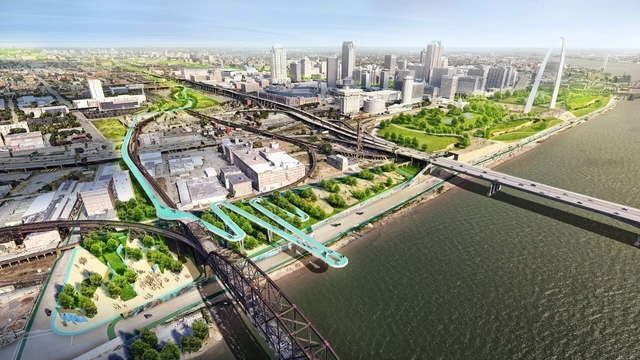
The Holcim Foundation for Sustainable Construction has announced the 20 winning projects of the 2025 Holcim Foundation Awards, recognizing contributions to sustainable design and construction across five regions: Asia Pacific, Europe, Latin America, the Middle East and Africa, and North America. This year's selection spans a broad range of scales, from a 200-square-meter semi-permanent school in a Kenyan forest to major urban regeneration initiatives in Madrid, Dhaka, and Shenzhen, reflecting the diversity and reach of sustainable architecture today. This year introduces a new Grand Prize format, replacing the traditional Gold, Silver, and Bronze rankings. Each region will now honor one Grand Prize winner, emphasizing excellence without comparison and acknowledging the diverse approaches to sustainability.





















