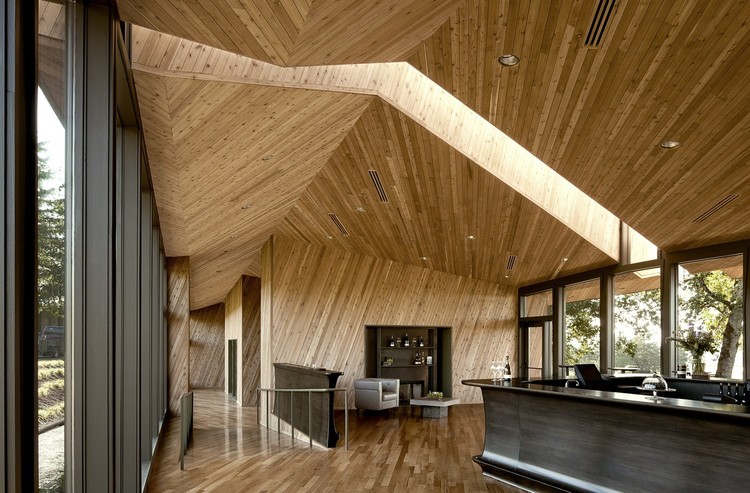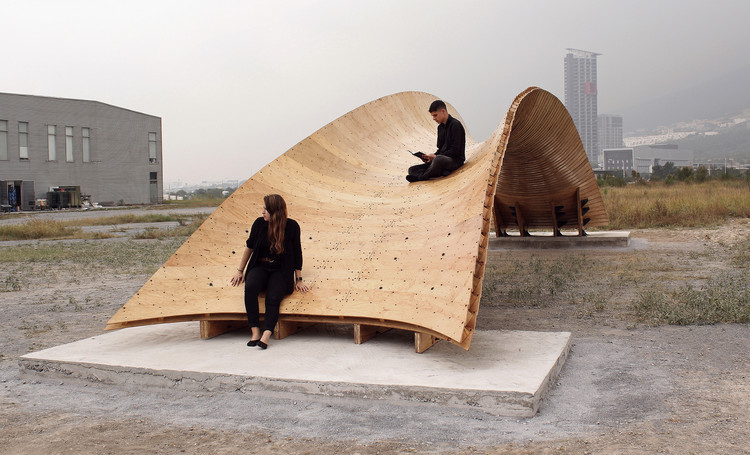
-
Architects: Junsekino Architect and Design
- Area: 235 m²
- Year: 2014
-
Professionals: Junsekino Architect and Design



If a person were to imagine a setting of complete relaxation, odds are the first image that comes to mind is a place surrounded by nature, be it a forest, the mountains, the sea, or a meadow. Rarely does one imagine an office or a shopping mall as a source of comfort and relaxation. Still, the majority of people spend almost 80-90 % of their time indoors, going back and forth from their houses to their workplaces.
Architects and designers are now searching for design solutions that will resonate well into the future, turning to 'biophilia' as an important source of inspiration that promotes well-being, health, and emotional comfort.

The presence of different ground levels requires solutions to connect them, either because of a need to adapt to the terrain or any other factor that leads to the verticalization of a building. Staircases serve the purpose of connecting the various floors and creating the building's dynamics through many different shapes, designs, and materials. When made of wood, they can also add a variety of colors and textures that contribute to the uniqueness of this element.

Considered one of the noblest building materials - and also a favorite of many global architects - wood delivers aesthetic, structural, and practical value in the most versatile of ways. Through different techniques, such as crafted or prefabricated wood, wooden construction remains relevant not only in the history but also in the forefront of architecture and design (thanks to new technologies that have expanded its possibilities).
From temporary pavilions to single-family homes and multi-story, large-scale institutions, wood has shown its value at the same level as many other structural materials such as steel, brick, or even concrete. This is especially prominent in the United States, where renowned architects are using new techniques to advance the solutions that this material can provide. Also, new regulations are allowing architects to further explore the diversity and possibilities of building with wood.
With the help of ThinkWood, we’ve gathered 100 examples of the best wood structures in the United States.

Wooden floors are know for their warm appearance, rich texture, and natural tones that vary according to the origin of the planks, changing with the weather and the passage of time. Outdoors, wooden surfaces are widely used for terraces and living areas, taking advantage of these inviting qualities to bring people together on warm and welcoming floors. Built with modular pieces, wooden decks can easily form artificial topographies, shaping creative and effective public spaces for rest, sports, games, and collective gathering.

Buildings are static. They serve the purpose they have been designed for. But when cities grow and the needs of the community change, this becomes a problem. Modular construction with engineered wood products like Kerto LVL are the solution, because they enable adaptable, sustainable and cost competitive designs. It is time to provide solutions to the changing needs of our cities. Time to create an urban adaptation.

Modern timber construction is nothing short of breathtaking. The wooden arches and unique curves delight even the most creative architects. The scale and perception of a wooden building make it blend in with the decor while still remaining noticeable. The inspiration and the possibility of achieving this type of construction are now trending upward, but who has the knowledge and expertise for these projects? The province of Quebec does, a world leader in mass timber construction.

Timber trusses are wooden structural frameworks used to support roofs or other heavy structures. Fabricated from a series of triangles linked by a ridge beam and purlins, wooden trusses are structurally advantageous due to their high strength-to-weight ratios and corresponding ability to support long spans. However, these structural components can also be used for aesthetic ends, and when left exposed, can complexify, beautify, and open an interior space.


For many, the aesthetics of wood are powerfully enchanting. With a huge diversity of species and innumerable variations in colors, weights, and textures, wood is one of the most highly appreciated materials of all time. But the unrestrained logging of forests for use in construction has had and will continue to have enormous environmental impacts if precautions such as sustainable management, legitimate certification, or reforestation are not taken. Being an organic material, when used for construction, wood tends to morph under conditions of humidity, heat, and loads, and its fibers eventually deform over time. In addition, wood is a material that does not respond well to environments where it is soaked and dried repeatedly, which can cause it to rot after some time if it is not adequately waterproofed. Therefore, there are some situations where using wood may not be a good idea.



From its starting to point as a tree to its product form as a beam or piece of furniture, wood used in architecture and interior design goes through several stages and processes. A renewable resource and popular traditional building material, wood is also often cited as a promising construction material of the future, one that is suitable for the new demands of sustainability. But unlike concrete, whose molds can create even the most complex curves, wooden architecture most commonly uses straight beams and panels. In this article, we will cover some techniques that allow for the creation of curved pieces of wood at different scales, some of which are handmade and others of which seek to make the process more efficient and intelligent at a larger scale.

Commonly used as storage support for products in supermarket stocks and fairs, pallets are versatile. After their primary function has been discarded, the reuse of pallets for other purposes is increasingly common, collaborating to the reduction of the amount of waste discarded, especially as raw material for the creation of furniture and decks. However, going beyond the commonly highlighted DIY furniture tutorials on youtube, these structures are gaining ground as the main element in the construction of ephemeral architecture, such as small pavilions and urban installations. In fact, these small pieces can be stacked and united together in different ways and patterns.

