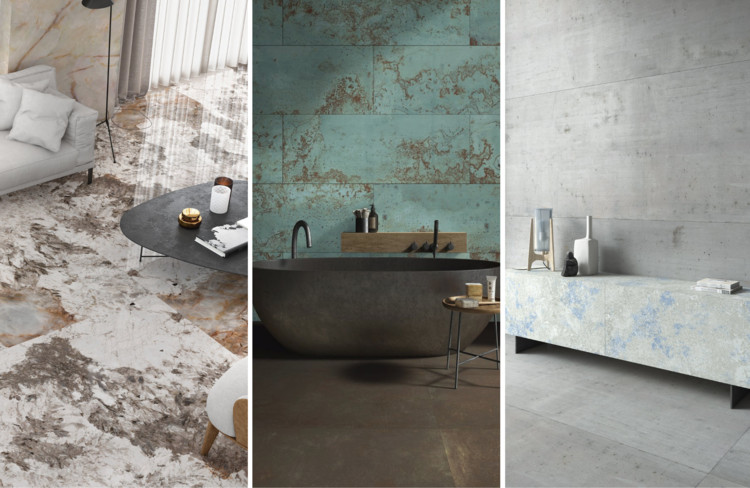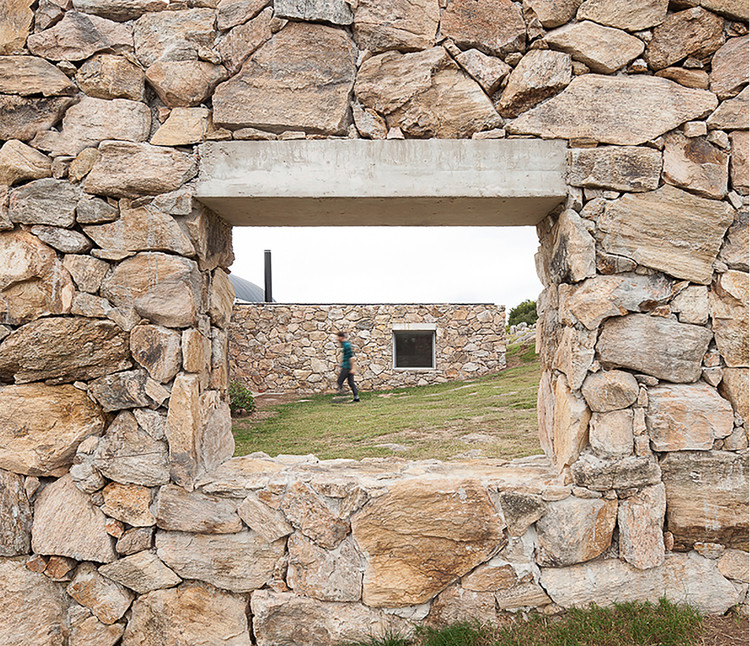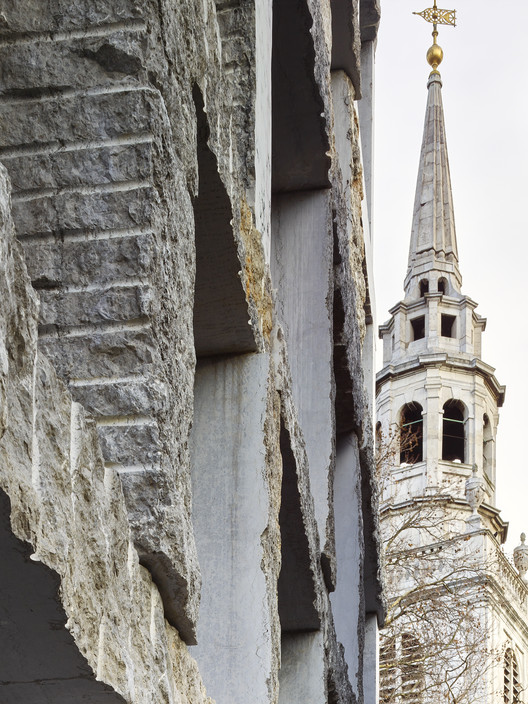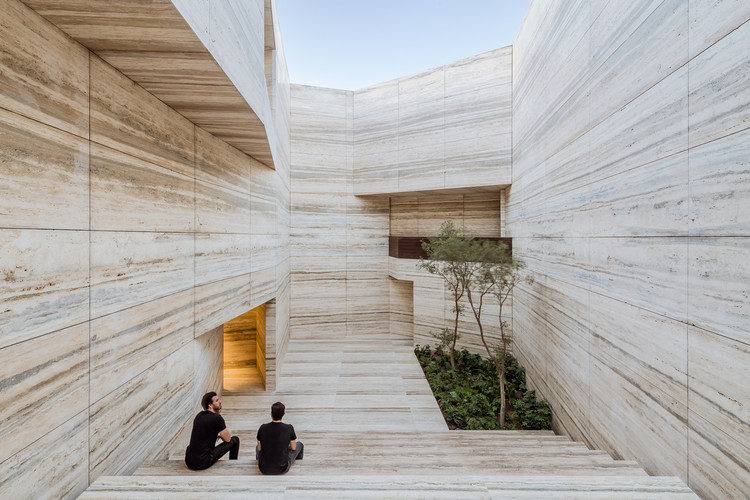
A rock like marble is usually light in color when formed through a process involving the heat and pressure of limestone. Carrara marble, for example, became famous for having good workability for sculptures, but also for its extremely uniform appearance. Under skillful hands, rough stone could become works of art such as Michelangelo's Pietá or David, among many others. But if during the rock formation process there are impurities such as clay minerals and iron oxides, the resulting stone may acquire bluish, gray, pink and black hues. Something that would make its use in a sculpture unfeasible can be seen as the real beauty of the piece, and how the passage of time was printed on it. Likewise, it is very difficult to predict exactly how zinc or copper will oxidize over time, and its patina effect takes on beautiful greenish, reddish or grayish tones, depending on the conditions to which they were exposed.
Admiring the unpredictability of materials and observing the beauty of the unexpected can bring surprising results to architectural projects. Through constant research, Apavisa has been able to develop modular ceramic pieces that combine strength and versatility, reproducing in detail the materials that our environment gives us. The strength of stone and metal with their oxidative processes, the roughness and timelessness of cement or the beauty of marble with its different veins, shades and patterns.


































































