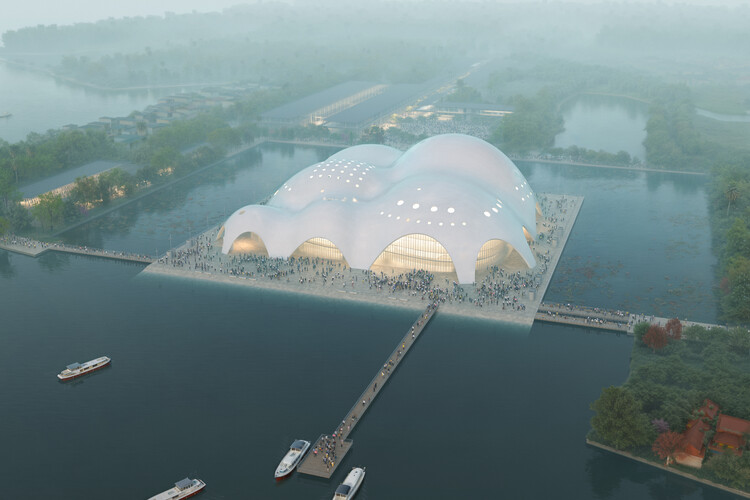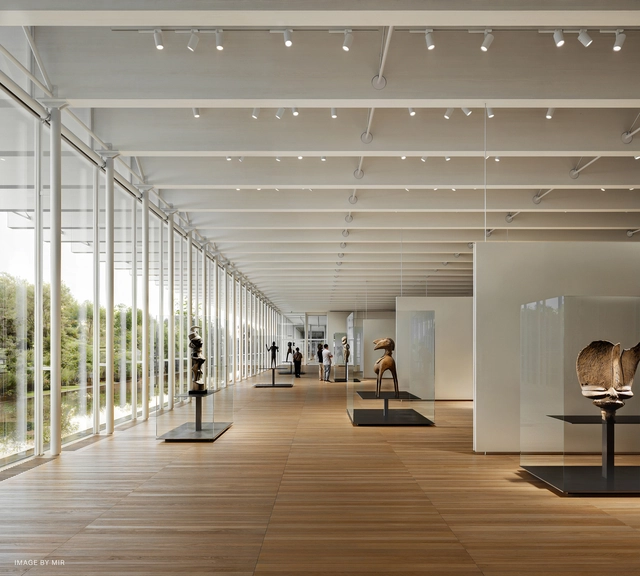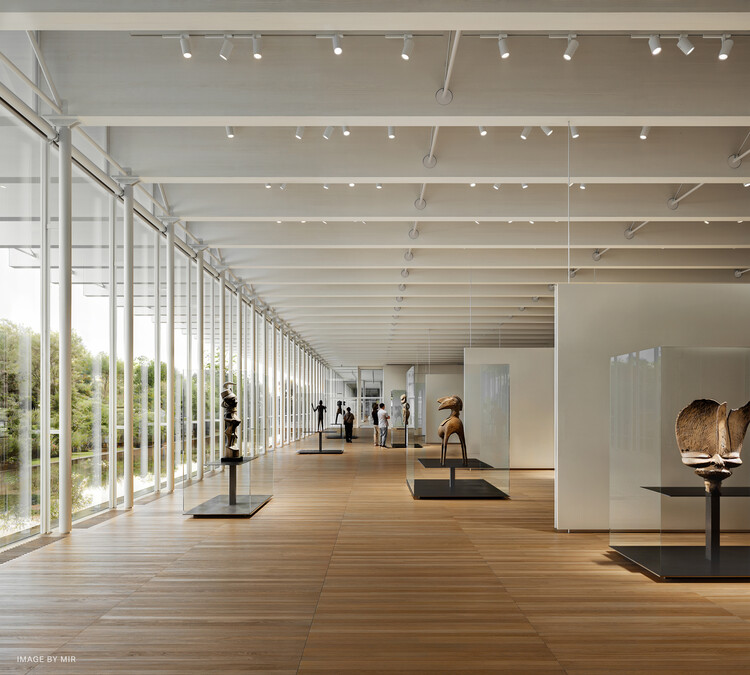
Renzo Piano Building Workshop (RPBW), in collaboration with Sydney and Hanoi-based PTW Architects, has begun construction of the Isola della Musica, a new opera house and convention center in Hanoi, Vietnam. Commissioned by Sun Group, the project was first conceived in 2017 and forms part of a broader masterplan that reshapes the existing boundary between West Lake and Đầm Trị Lake. Inspired by the region's history of pearl cultivation, the building features a series of curved concrete shells whose forms and surfaces evoke the texture and luminosity of mother-of-pearl.







































