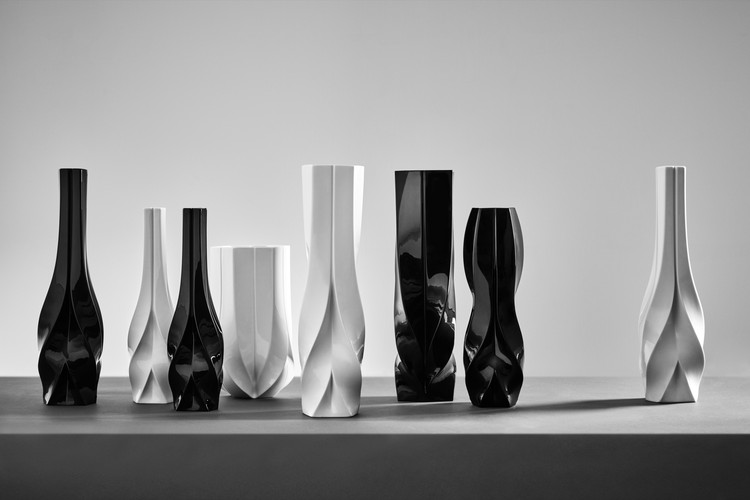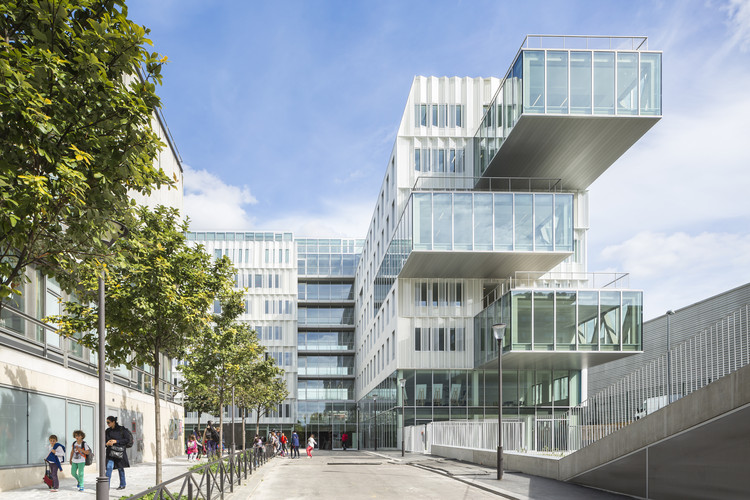
-
Architects: PAnnetier Architecture
- Area: 3000 m²
- Year: 2017
-
Manufacturers: Marmoleum, Plaka, Plywood
-
Professionals: Vivie +, Albert & Co, Ingerco, Rca




Paris is set to make public transport free for all children under the age of 11. As detailed by Le Parisien, September 2019 will see new concessions rolled out across the Greater Paris region including free metro and bus travel for people under 11, including non-nationals, and free travel for people with disabilities under the age of 20. In addition, high school students between 14 and 18 will receive a 50% concession, as well as a free bike share account on the city’s Vélib scheme.
The scheme is expected to cost €15 million ($17 million) per year, only a fraction of the €10.1 billion ($11.5 billion) annual budget for the region’s public transport system, and is part of a broader strategy to make public transport more affordable for Parisians. In Spring 2018, the city also introduced free annual travel passes for low-to-medium income citizens with disabilities, and people over 65.

Zaha Hadid Design has released images of its latest collection set to be featured at the Maison et Objet 2019 in Paris later this month. The collection, embodying Zaha Hadid’s inventive process, features a Swirl bowl in crystal glass, and a monochromatic marble collection from the Cell range.
The Maison et Objet festival is described as the international authority for home décor, interior design, architecture, and lifestyle culture, with its bi-annual Paris trade fair taking place from January 18th to 22nd 2019.



.jpg?1542719332)
The latest Apple Store designed by Foster + Partners has opened on the Champs-Élysées in Paris, occupying the grounds and courtyard of a historic Parisian apartment. The ornate Beaux-Art building has been appropriated by “carefully interweaving several layers of history with contemporary, light-filled and inviting spaces.”
The design is the result of a close collaboration by Foster + Partners and Apple’s chief design officer Sir Jonathan Ive, which has produced Apple Stores around the world including Piazza Liberty in Milan, Michigan Avenue in Chicago and Regent Street in London.
.jpg?1540209301)
The Fondation Le Corbusier has celebrated its 50th anniversary with the unveiling of a restored apartment originally designed by the famous architect. The studio apartment on Nungesser-et-Coli in Paris was designed by Le Corbusier in 1931 for his own habitation and was completed in 1934.
The apartment underwent two years of restoration following its listing as a classified world heritage site in 2016 and is now open to the public.

Andres Gallardo, the self-taught Spanish photographer, recently traveled to Paris to capture the city’s urban architecture, documenting the spirit of the buildings, the city’s rich architectural history, and international design influence.
Gallardo describes the city as “magical,” which he chooses to document in both monochrome and color photographs, incorporating overall perspectives and small structural details that often obscure the structures’ overall identity.

This article was originally published as "What Marchers Today Can Learn from the May 1968 Protests in Paris" on CommonEdge in May 2018. In the 50 years since the historic and worldwide protests of 1968, much has changed. But today's political climate seems equally volatile, with seismic changes threatening social and political establishments across the globe. Lessons from the past are, to borrow the phrase of the moment, more relevant than ever.
American friends recently sent an email: “What’s going on with the French political system? Why all the strikes? What about the endless protest marches? We’d like to visit you in Paris, but we’re a little wary.”




The Center for Globalization and Strategy from Barcelona’s IESE Business School has unveiled its annual list of the world’s smartest cities. In its fifth year, the IESE Cities in Motion Index has calculated the performance scores for 165 cities across 80 countries based on an exhaustive rubric of economic and social indicators. Familiar global power centers have maintained their position at the top of the heap, while expanded categories of assessment have helped a few small cities advance their position drastically.