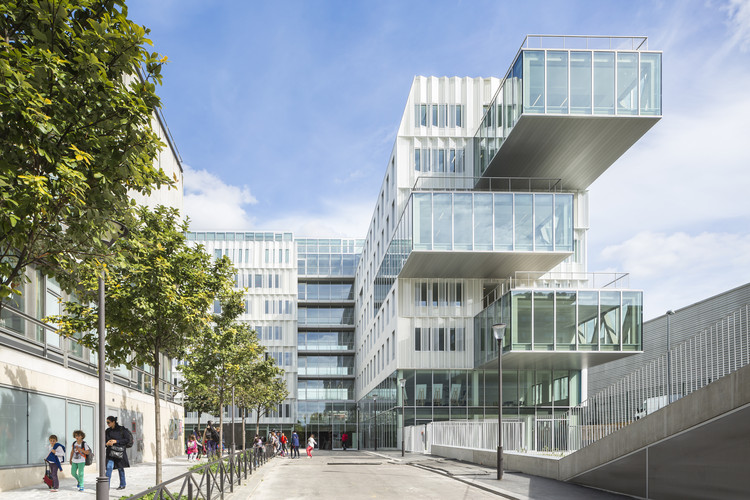
-
Architects: Brenac & Gonzalez & Associés
- Area: 16000 m²
- Year: 2017
-
Photographs:Sergio Grazia
-
Manufacturers: Fiandre, Hunter Douglas Architectural (Europe), Ambiance Lumière, Cameron Design House, Hunter Douglas, NOUANSPORT, Zehnder
-
Eco Design: Exceptional Rating, Gymnasium, HQE Excellent Rating, HQE

Text description provided by the architects. The Archimède project is located in the Bercy neighborhood, a district undergoing redevelopment that runs along railways leading to the Gare de Lyon.
































