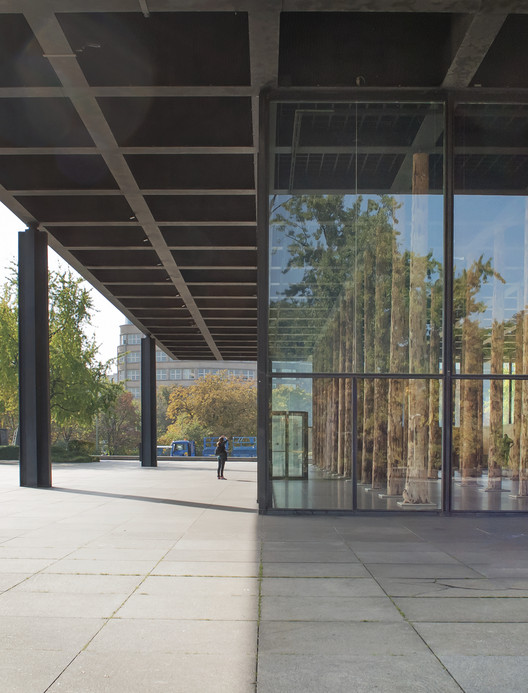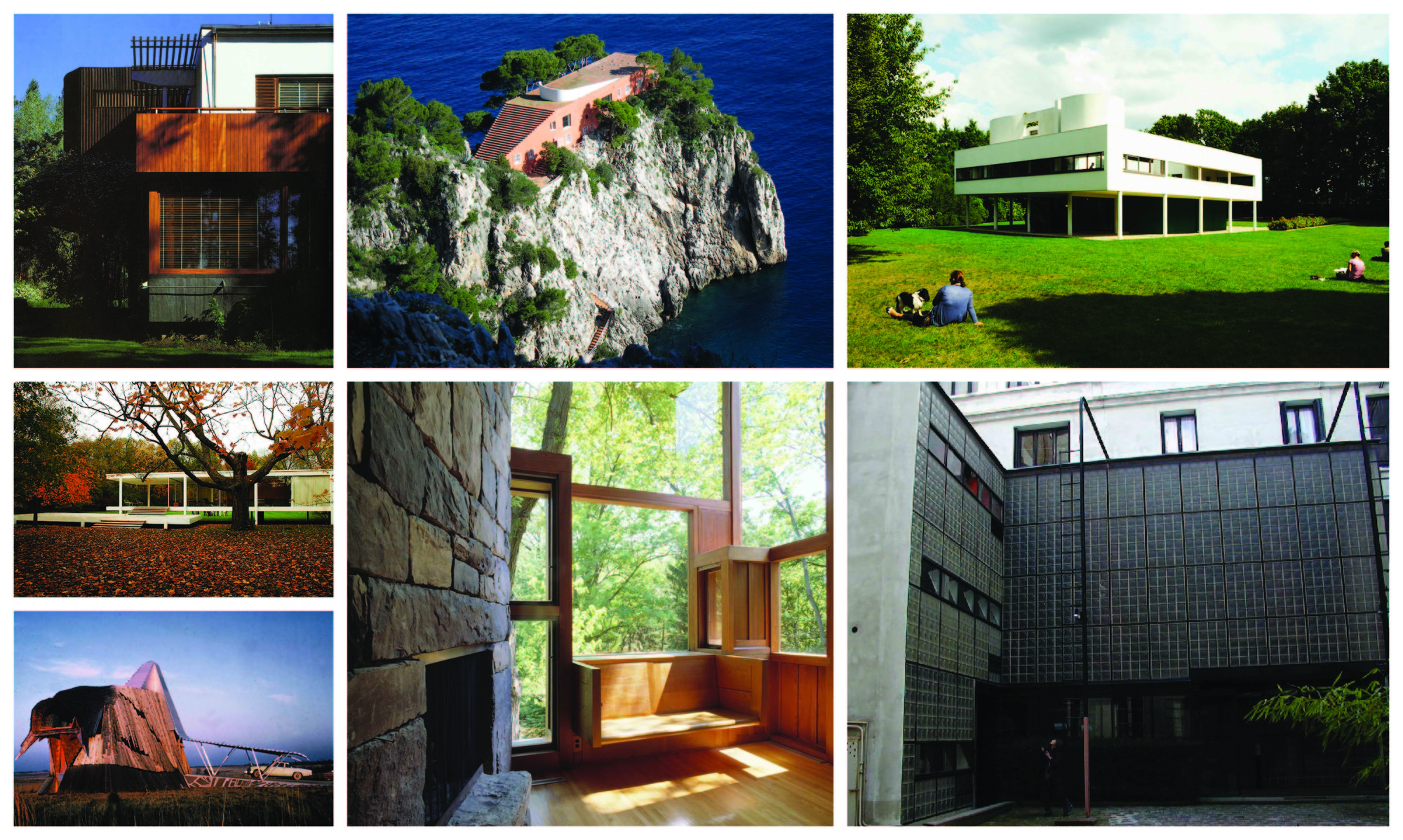
Today marks 130 years since the birth of German architect Ludwig Mies van der Rohe. In honor of this tremendously influential figure, we're shining some light into the lesser known facts about Mies' life in order to better understand and contextualize his architecture.
For this, our colleagues at ArchDaily en Español have referred to "Vidas construidas, Biografías de arquitectos" (Constructed Lives, Biographies of Architects), a book by Anatxu Zabalbeascoa and Javier Rodríguez Marcos. This text, released by publisher Gustavo Gili, features the biographies of 20 of the world's most celebrated architects, from the Renaissance to the Modern movement. Each story is a fascinating journey into the lives of each architect, and the details allow us to understand the genesis of many works that are today considered classics.
We've chosen 20 facts that reveal the thoughts, influences and decisions that brought Ludwig Mies van der Rohe's architecture to the forefront of modernism.
































