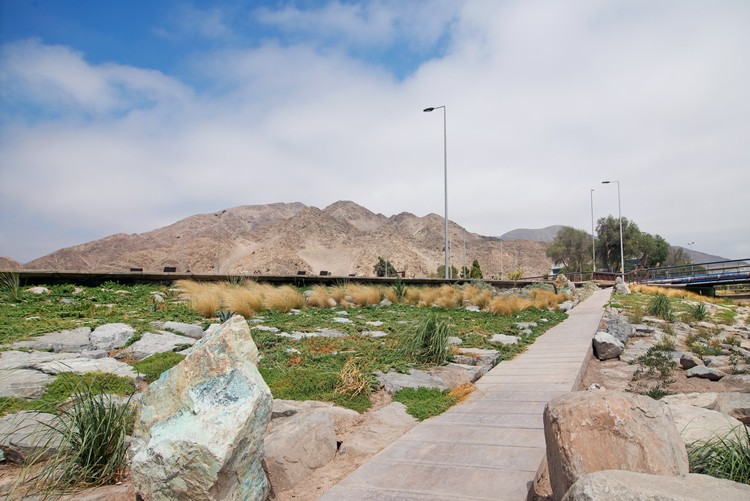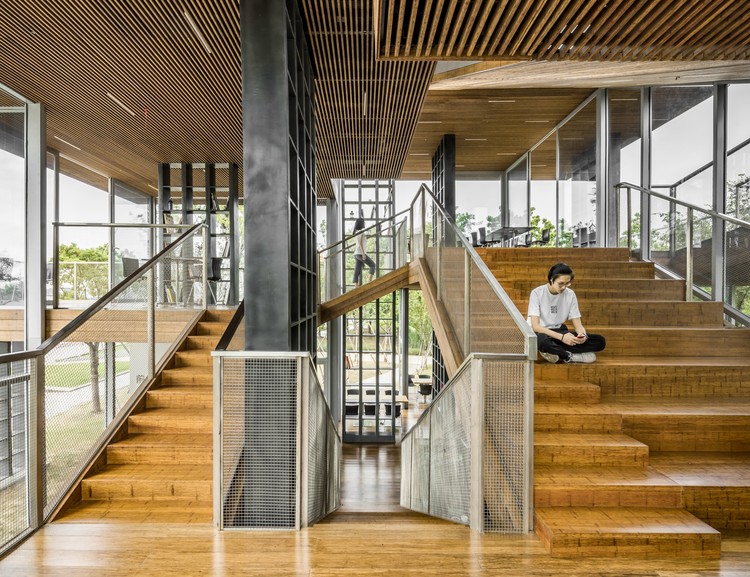
American 19th-century sanitation engineer George E. Waring, Jr. was a miasmaist. He believed in the miasma theory, which holds that toxic vapors traveled through damp soil, rotted vegetation, and pools of standing water. These toxic vapors were understood to emanate from the Earth and interact with the atmosphere and cause disease in American cities.
According to Catherine Seavitt Nordenson, ASLA, a professor of landscape architecture at the Bernard & Anne Spitzer School of Architecture at the City College of New York, Waring was a “marginal figure,” but he had interesting ideas about how to “modify the climate to improve health.” In a virtual lecture hosted by the Harvard Graduate School of Design, Seavitt Nordenson said Waring was incorrect about the mechanisms for spreading disease —he didn’t understand the concept of vectors, like mosquitoes— but his drainage and sanitation solutions were “surprisingly successful.” A year into the coronavirus pandemic, it’s worth revisiting Waring’s ideas about the connections between the Earth, atmosphere, disease — and the maintenance of public spaces.


































.jpg?1603313837)



















