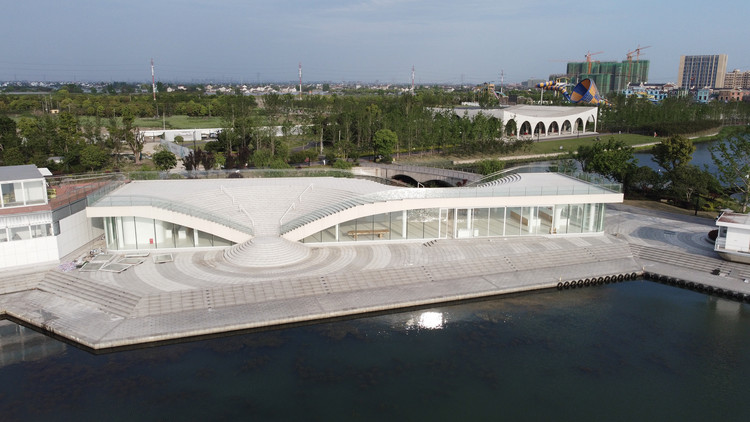
MAD Architects has announced the completion of the Jiaxing Train Station, the first transportation infrastructure project developed by the architecture office. Located in the historic city of Jiaxing, 100 kilometers southwest of Shanghai, the project involves the replacement of a dysfunctional station that had stood at the site between 1995 and 2019. As China has developed significantly in terms of urbanization, its train stations have grown into complicated, widespread, and uninviting infrastructures. Through their project, MAD Architects strive to return to a human scale, to create a facility that responds to the newest developments in transportation technology, while creating spaces that are comfortable and easy to navigate for its users.


































































.jpg?1619993383)
.jpg?1619993297)
.jpg?1619993439)
.jpg?1619993678)
.jpg?1619993656)



















