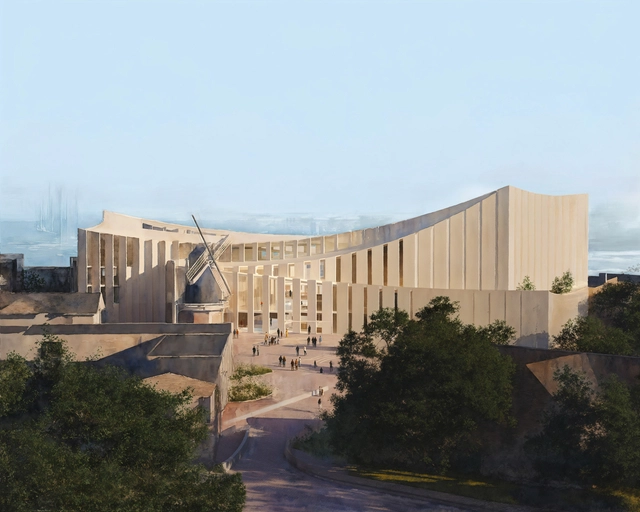
The House of Culture and Administration, a new civic complex designed by Benthem Crouwel Architects in collaboration with Snøhetta, is gradually taking shape in the Dutch city of Delfzijl. Located at Molenbergplein, the project brings together cultural and administrative functions in a unified architectural gesture that aims to strengthen the urban fabric of Eemsdelta. The current visualization marks a step forward in the structural design phase. Technical and financial refinements will continue over the summer, with final approval from the municipal council expected in October 2025.













































