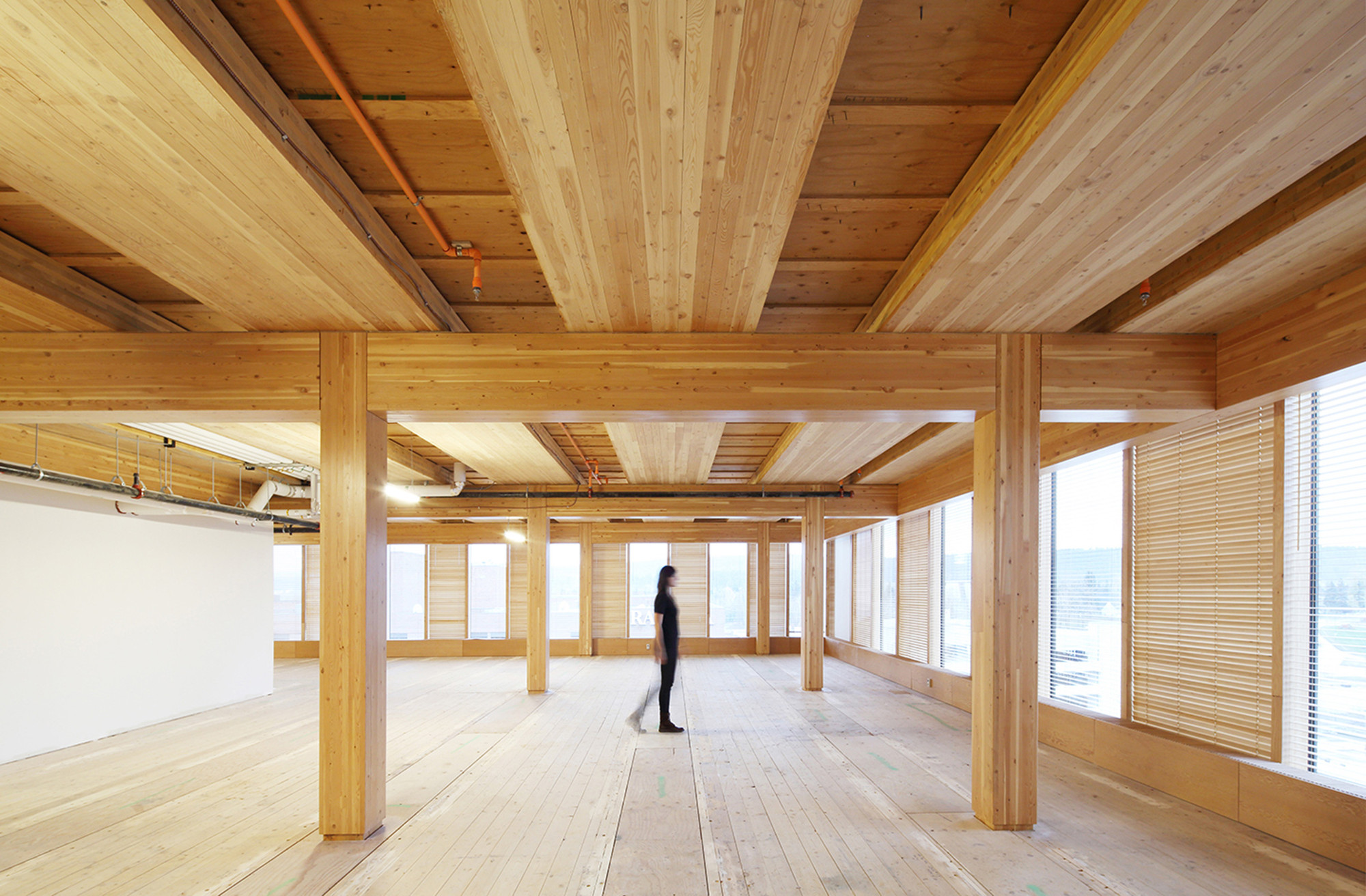
Exploring unbuilt architectural projects by established firms offers a glimpse into the forefront of design innovation and future-thinking concepts. In fact, studying up-and-coming projects provides an opportunity to get ahead of emerging trends and envision the future of the built environment, fostering dialogue around new ideas. With the looming climate crisis in a post-COVID world, this week’s selection of unbuilt projects submitted to the ArchDaily community showcases the scale of problem-solving through city-making and contextual spatial activations.
Whether it’s a vertical neighborhood in Kunming, a life science facility in Manhattan, or a cultural center in Veneria Reale, these unbuilt projects capture the diverse spectrum of architectural visionaries’ progression. Each of these proposals represents a unique narrative, whether seeking to redefine residential living or revitalize urban space. Through these projects, architects can offer the environment a glimpse into the transformative potential of design when used in a problem-solving capacity.





















































