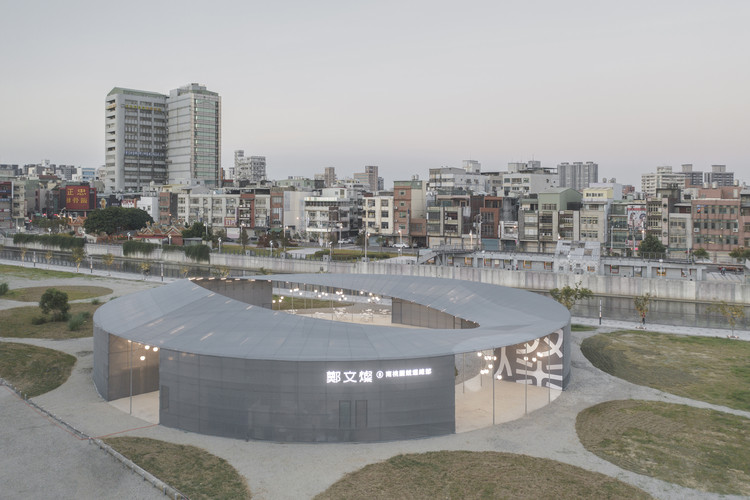-
ArchDaily
-
Selected Projects
Selected Projects
| Sponsored Content
 CAD-to render composition
CAD-to render compositionWork seamlessly with CAD and Lumion 3D rendering software for immediate model visualizations
https://www.archdaily.comhttps://www.archdaily.com/catalog/us/products/35171/how-to-synchronize-cad-with-3d-rendering-software-lumion
https://www.archdaily.com/913009/lusthoone-funhouse-sauna-peeter-perePilar Caballero
https://www.archdaily.com/912943/stadsvilla-d-zone-zuid-architectenAndreas Luco
https://www.archdaily.com/912669/flexse-sa-labPilar Caballero
https://www.archdaily.com/913006/maraya-gio-forma-studio-associato-srlPilar Caballero
https://www.archdaily.com/912814/election-campaign-headquarter-bias-architects舒岳康
https://www.archdaily.com/912622/gemala-house-luwistPilar Caballero
https://www.archdaily.com/912945/mokyeonri-softarchitecturelabClara Ott
https://www.archdaily.com/912713/birch-moss-chapel-kengo-kuma-and-associatesClara Ott
https://www.archdaily.com/912771/chappell-smith-the-raleigh-architecture-coDaniel Tapia
https://www.archdaily.com/912637/abercorn-chalet-tux-agency-plus-guillaume-kukucka-architectAndreas Luco
https://www.archdaily.com/911245/casa-pj-priscilla-muller-studio-arquitetura-e-designRayen Sagredo
 © Mara Sánchez Renero Labelle
© Mara Sánchez Renero Labelle



 + 21
+ 21
-
- Area:
668 m²
-
Year:
2018
-
Manufacturers: Hansgrohe, Lutron, Duravit, Saint-Gobain, Subzero/Wolf, +9AYUSO, ES-PARKET, INTERCASA, KitchenAid, Sandermo, Smeg, Solive, VALVO, Villeroy & Boch-9
https://www.archdaily.com/912895/lmltte-house-em-estudioClara Ott
https://www.archdaily.com/912677/sencillo-beach-house-cmdesign-atelierPilar Caballero
https://www.archdaily.com/912732/it-building-ambrosi-i-etchegarayClara Ott
 © Rui Antunes
© Rui Antunes



 + 55
+ 55
-
- Area:
1090 m²
-
Year:
2015
-
Manufacturers: Aluxe Iluminação, Amarante madeiras, Arza Mármores, Comsil, Deca, +7Grupo RP, JARDIM BOSSA, KF, Palimanan, Pedro Petry, Starthouse, Uniflex-7
https://www.archdaily.com/912838/house-n-f-poles-arquiteturaAndreas Luco
https://www.archdaily.com/912674/house-portico-ofis-arhitektiPilar Caballero
https://www.archdaily.com/912858/nosedo-education-centre-in-massagno-cdl-durisch-nolli-plus-giraudi-radczuweitDaniel Tapia
https://www.archdaily.com/912860/one-room-tower-phorm-architecture-plus-design-plus-silvia-micheli-and-antony-moulisDaniel Tapia
.jpg?1551976274) Virtual 'Patio'. Image © AD Photography
Virtual 'Patio'. Image © AD Photographyhttps://www.archdaily.com/912813/interior-design-of-hongyue-reception-center-ssdesign舒岳康
https://www.archdaily.com/912703/soho-gubei-kpfCollin Chen
 © Christopher Frederick Jones
© Christopher Frederick Jones



 + 36
+ 36
-
- Area:
324 m²
-
Year:
2018
-
Manufacturers: James Hardie Australia, Miele, AllKind Joinery & Glass, Boral, Brodware, +11GJames, Horiso, James Hardie, Laminex, Lysaght, Metro Tiles, Omvivo, ROGER SELLER, Timbeck, Volka Haug Studio, Winckelmans-11 -
https://www.archdaily.com/912844/tarragindi-steel-house-bligh-graham-architectsAndreas Luco
https://www.archdaily.com/912774/big-mouth-house-best-practice-architectureDaniel Tapia
https://www.archdaily.com/484584/quebrada-house-unarquitecturaKaren Valenzuela
https://www.archdaily.com/526408/casa-scout-baagCristian Aguilar
Did you know?
You'll now receive updates based on what you follow! Personalize your stream and start following your favorite authors, offices and users.

















