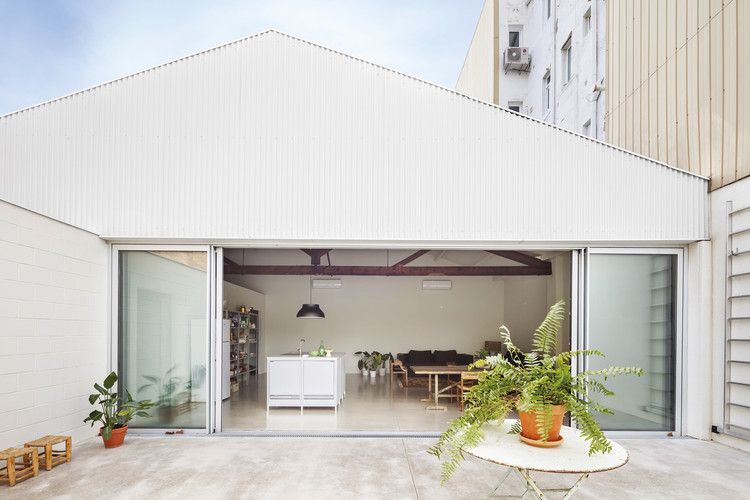
Work seamlessly with CAD and Lumion 3D rendering software for immediate model visualizations


Work seamlessly with CAD and Lumion 3D rendering software for immediate model visualizations

Australian duo Simulaa and Natalie Alima have won the competition for the 2022 Tallinn Architecture Biennale in Estonia with an installation made of mushrooms. Titled Burlasite, the structure's base will employ 3D printing technology that will be taken over by mycelia over time. The proposal highlights repurposing and reusing local materials, and how humans can create sustainable designs with invention and environmental adaptation. The Tallinn Architecture Biennale will open to the public on September 7th, 2022, and the installation will be on display until 2024 in front of the Museum of Estonian Architecture.


The first quadrant of OMA’s Berlin KaDeWe department store transformation opened its doors to the public, revealing a new approach to retail design in the age of online shopping and shifting consumer behaviour. The masterplan divides the historic building, the largest department store in continental Europe, into four smaller, easily accessible and navigable sectors. The completed quadrant features a six-storey void containing a series of escalators and simultaneously acting as circulation, retail and event space.

"Here in the tropics, shade is the prime air conditioner and, unlike the stove, it can be created everywhere," says Bruno Stagno about architecture for the tropics. In this sense, how has Costa Rica been "building" it's shade over the years?


Acoustic comfort is affected by the levels and the nature of the sound experienced in an interior space, measured in decibels. The functionality and aesthetics of working and living spaces are usually the primary focus of the designer, however, too often overlooked, are the factors contributing to the productivity of employees or the comfort of residents. Providing a comfortable acoustic environment contributes significantly to the overall mood and health of people operating within it.




.jpg?1633556992)

