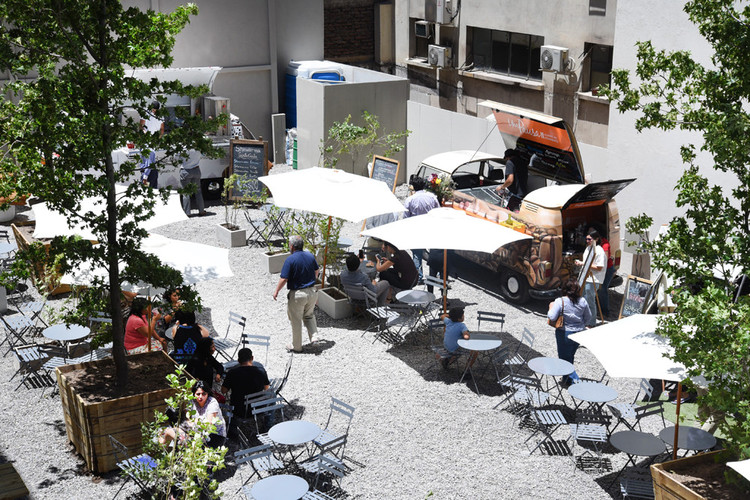
Today, one of the most popular initiatives regarding public space, participatory design and activism in the city is the so-called citizen urbanism or tactical urbanism. The approach proposes to trigger, through limited and low-cost interventions, long-term changes in public space, i.e. short-term action, long-term change (Street Plans, 2013).
The strategy used is to create temporary scenarios that make visible a specific problem and the formation of specific interventions to solve it, seeking to incorporate the community to give it relevance and promote its sustainability over time and, in this way, raise the discussion about the benefits of the projects for the quality of life in the context in which they are inserted.
















































































