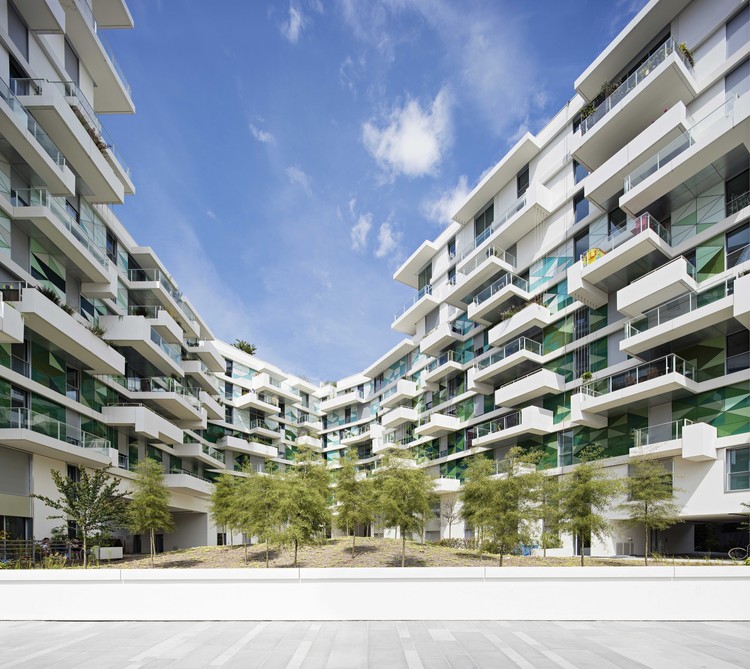
-
Architects: Zhaoyang Architects
- Area: 631 m²
- Year: 2015



Agence d’Architecture A. Bechu & Associés has won a competition to design a new campus for the University of Laâyoune to be located in the oceanside town of Foum el Oued, Morocco (Western Sahara). Launched by King Mohammed VI last February, the competition was named a national priority project supported by Office Chérifien des Phosphates (OCP), a Moroccan company and the world’s leading producer of phosphate. The project was aimed at contributing to the economic and social boom of the region by creating a new platform for innovation and research & development.

The Kohn Pedersen Fox-designed One Vanderbilt Avenue broke ground today, beginning construction on what will stand as the second tallest tower in New York City upon completion. Located adjacent to Grand Central Terminal on 42nd Street, the tower will be integrated into the its neighbor through a series of underground connections and $220 million in improvements to Grand Central’s infrastructure.



MAD Architects has unveiled the design of the new China Philharmonic Hall in Beijing. Conceived in collaboration with renowned acoustic expert Yasuhisa Toyota (Walt Disney Concert Hall, Philharmonie de Paris, Suntory Hall, etc.), the concert hall will serve as the China Philharmonic Orchestra’s first permanent residency while becoming “a cultural exchange and China’s new locus for classical music.”
To be located at the south side of the Workers Stadium East Gate in Beijing’s Central Business District, the 26,587 square meter (286,000 square foot) building has been envisioned as a “hidden gem” and a place of peaceful respite within the city.
“We wanted to create a pure and sacred oasis in the midst of the bustling city,” says Ma Yansong, founder & principal partner of MAD Architects. “From the moment you enter the building, you will be taken to another time and space.”

This article was originally published by Archipreneur as "How to Grow Your Architecture Firm Through Marketing."
Marketing is not simply an expense reserved for already established architecture firms. Small businesses in particular can benefit from a smart marketing strategy by aligning their operations with some of marketing’s most basic premises and concepts.
Architects in general have a tendency to underestimate the importance of marketing in creating and running a successful business. Even those who claim to understand the role of marketing in acquiring clients and building relationships often fail to fully utilize its potential. Principals of small architecture firms often get caught up in trying to keep their practices afloat and end up treating marketing as a luxury that they will be able to afford once they achieve stability--thus missing the true role of marketing as being a catalyst for growth. Architects need to apply marketing to their practices from the onset and treat it with the same amount of dedication as they do with their floor plans, sections and 3D models of their building designs.


For several decades, a set of oriental practices and techniques have strongly infiltrated the western world. A new program that, as architects, we must start solving more often, and that poses interesting challenges from the point of functional, environmental, and aesthetic.
These disciplines are completely focused on the human being, as they seek to work and satisfy their physical, psychological and spiritual needs, and that's why it seems important to analyze how these needs are being met spatially by architects. Many of the operations taken in these spaces create enabling environments for reflection, introspection, healing, and therefore could also be applied in other relevant programs, such as housing, educational, hospital, and even office spaces.
This article seeks to draw lessons from some projects already published on our site, in order to perform a kind of guide for designs that helps our community of readers to find inspiration more effectively.

Detailed descriptions of the winning Bee Breeders' Tokyo Pop Lab proposals have been released. The competition brief called for a new program for studying and producing pop culture media in Tokyo. Drawing from a wide range of international pop culture history, entrants were encouraged to investigate the migration and evolution of pop culture across the world over time, and examine the relationship of culture and architecture.
In challenging established typologies of pop culture, proposals exhibited a wide range of ideologies. Successful submissions were chosen for their nuanced depictions of pop culture, clear representation, and coherent agendas for the new laboratory's program.
Take a look at the winners of the Tokyo Pop Lab competition after the break.





