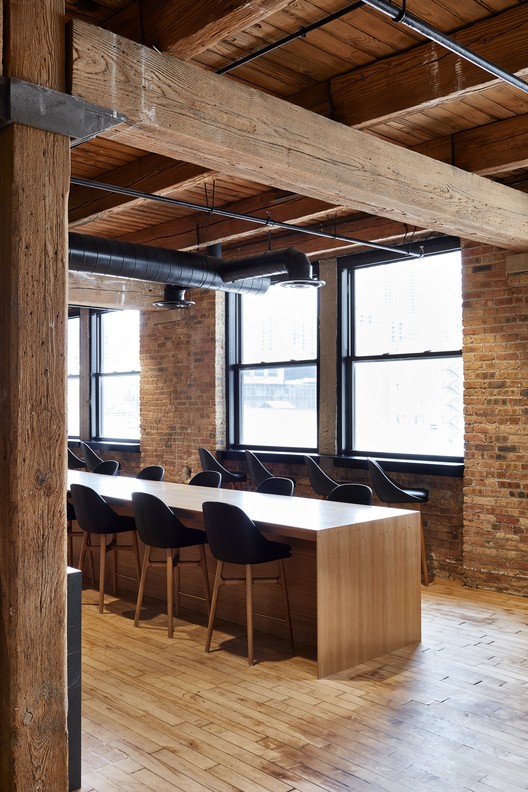
-
Architects: Those Architects
- Area: 880 m²
- Year: 2016
-
Photographs:Luc Remond
-
Manufacturers: Miele, De La Espada, Knoll International, Kohler, Lambert & fils, Luminaire, Montis, Muuto, Verzelloni, Woodnotes

Text description provided by the architects. Perhaps the last thing you would expect to encounter on entering a financial services workspace is a luxurious ‘collaboration room’ with woollen sphere seats, more akin to a fine art installation than a meeting room. Certainly not then, a full scale baseball batting cage complete with pitching machine – a nod to the projects location in Chicago, Illinois, USA.

































