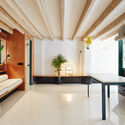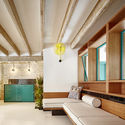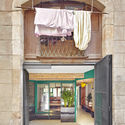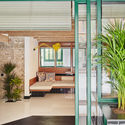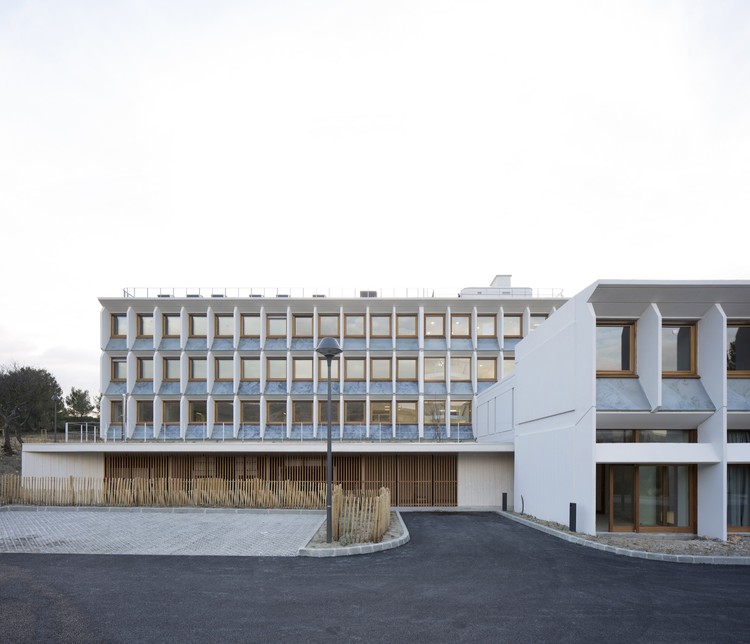
Architectural photographer Marc Goodwin, alongside Mathieu Fiol, has recently completed the fifth collection of his "ultra-marathon of photoshoots" – this time in la Ville Lumière, Paris. Following Goodwin's insight into the spaces occupied by Nordic architectural offices, his look at studios both large and small lived in by London-based practices, his lens on a collection of Beijing-based studios and, most recently, his and Felix Nybergh's study of studios in Seoul, the project has now focused on the French capital.






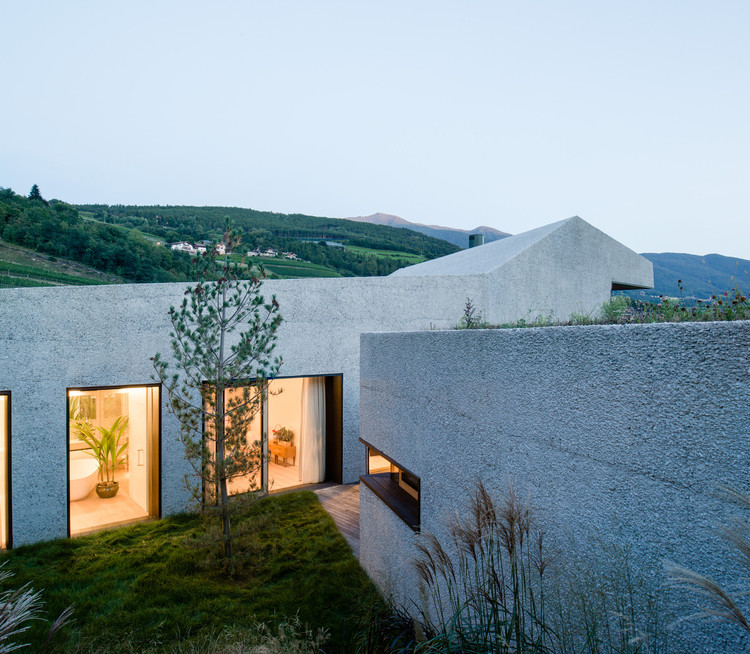









.jpg?1494959021)
.jpg?1494959182)
.jpg?1494959395)
.jpg?1494959171)
.jpg?1494959371)


























