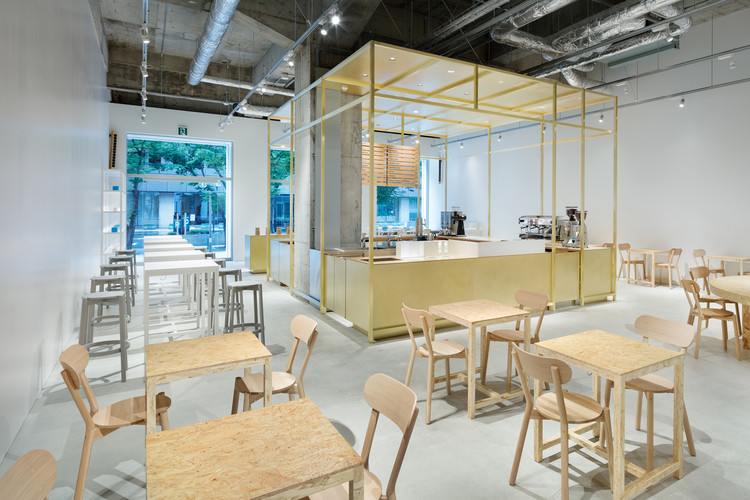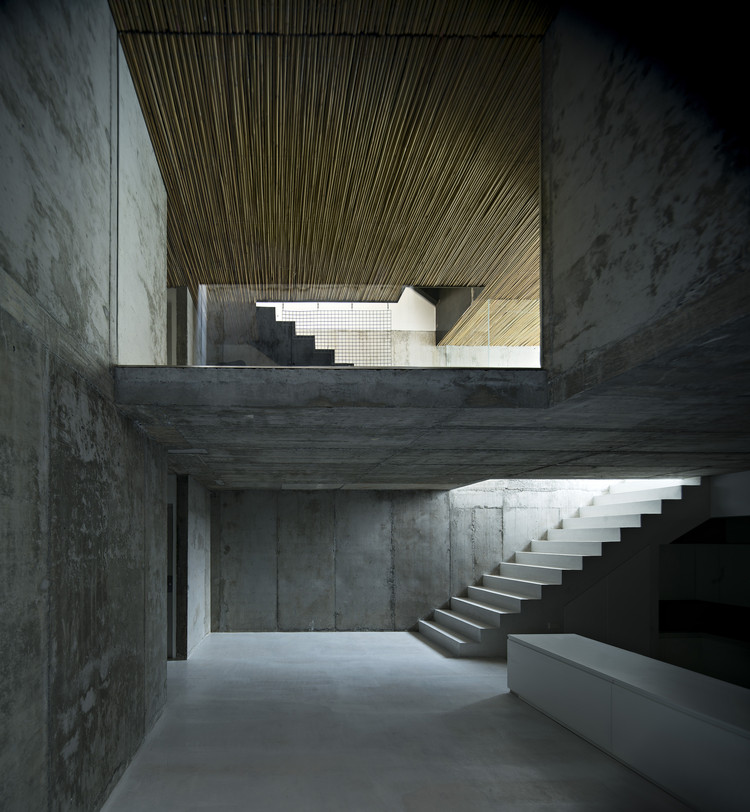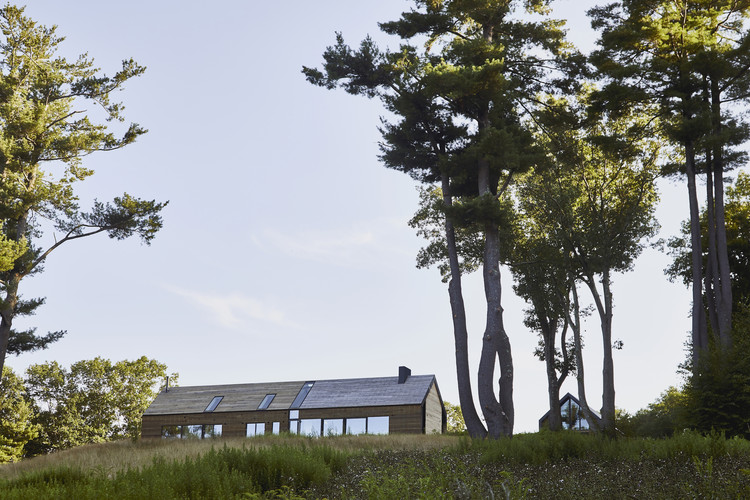
Work seamlessly with CAD and Lumion 3D rendering software for immediate model visualizations


Work seamlessly with CAD and Lumion 3D rendering software for immediate model visualizations









The Climate Tile is a pilot project designed to catch and redirect 30% of the projected extra rainwater coming due to climate change. Created by THIRD NATURE with IBF and ACO Nordic, the project will be inaugurated on a 50m pavement stretch at Nørrebro in Copenhagen. The first sidewalk was created as an innovative climate project that utilizes the Climate Tile to create a beautiful and adaptable cityscape. Aimed at densely populated cities, the tile handles water through a technical system that treats water as a valuable resource.


Artist Janet Echelman has unveiled her latest site-specific work of public art, with the activation of the first phase of “Pulse” in Philadelphia’s Dilworth Park. Pulse seeks to reshape urban space “with a monumental, fluidly moving sculpture that responds to environmental forces including wind, water, and sunlight.
Inspired by the square’s history as a water and transportation hub, Echelman’s work traces the paths and trolley lines of the subway beneath, with four-foot-tall curtains of colorful atomized mist traveling across the park’s fountain surface in response to passing trains underneath.


OOPEAA, working in collaboration with Lundén Architecture Company, has won a design and build competition for a timber housing development in Kivistö, Vantaa in the Helsinki metropolitan area of Finland. Organized by the City of Vantaa, the competition asked entrants to design a district of wooden housing, part of a commitment “to provide climate-conscious development in housing.”
Titled “Upstairs – Downstairs, Living Together on Three Levels,” the OOPEAA and Lundén scheme will form part of the broader sustainable district, creating a link between natural forest, active streets, and railway infrastructure.


Though the Las Vegas Strip may be garish to some, with its borderline intrusive décor and “pseudo-historical” architecture, some professional architects, most notably Robert Venturi and Denise Scott-Brown, have become captivated by the “ornamental-symbolic elements” the buildings present. The two architects developed the curious design distinction between a “duck” and a “decorated shed”, depending on the building’s decorative form. In his essay for 99% Invisible, Lessons from Sin City: The Architecture of “Ducks” versus “Decorated Sheds”, Kurt Kohlstedt explores how the architects implemented their knowledge of ornamentation in their own works and began an architectural debate still ongoing today.


Bio-Architecture Formosana (BAF) together with Carlo Ratti Associatti have won the international competition for the Southern branch of the Taiwan National Library and Repository in Tainan, Taiwan. With the concept of "Library as a Town", the team created a proposal for a new public building that will accommodate a library, book museum and a joint archives center. Selected among nine competitors, the winning design will be placed in the southern part of Taiwan in the XinYing District. The proposal is made to investigate the role of the library in the future.