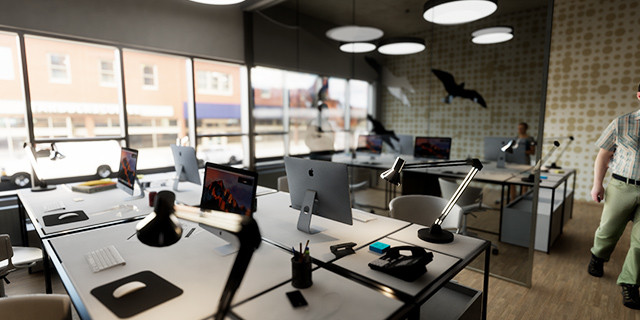
Work seamlessly with CAD and Lumion 3D rendering software for immediate model visualizations


Work seamlessly with CAD and Lumion 3D rendering software for immediate model visualizations

In a world where autonomous vehicles, artificial intelligence (AI,) Internet of Things (IoT,) virtual reality (VR) and augmented reality (AR) are becoming commonplace terms across the globe, the average AEC client will soon expect consistently high-quality presentations and renderings throughout the design process.
Many people are already anticipating future demand for these technologies, but few are prepared to integrate them with each other. Enscape has developed a system combining several of these features to create lively, immersive, and unforgettable experiences for clients.

.jpg?1537819745)







In the latest turn of events for the New York art scene, the Frick Collection has announced that the Met will vacate it's home in Marcel Breuer's Madison Avenue building in 2020. As the Art Newspaper reports, the Frick will move in later that year while its mansion undergoes a renovation and expansion by Selldorf Architects. The news follows the recent decision by the New York City Landmarks Preservation Commission to approve the museum’s latest expansion plan to its 1914 Gilded Age mansion. The move is the latest development in an ongoing effort to provide additional space for the Frick Collection.

The National Building Museum has announced critics Inga Saffron and Robert Campbell as the recipients of the 2018 Vincent Scully Prize. The award celebrates the pair's thoughtful, insightful, and clear journalistic observations and criticisms of the built environment. Both Pulitzer Prize winning journalists, the two are honored by the Museum for their ability to reveal how smart architecture criticism can raise the consciousness and expectations for the built environment.


TEN Arquitectos has released images of their NASA Research Support Building at the Glenn Research Center in Cleveland, Ohio. Marking the Agency’s diamond (60th) anniversary, the research center is to serve as “a new and contemporary public face for the home of the country’s most prolific aeronautic and aerospace innovations.”
The two-story, 60,000-square-foot research center, which has just broken ground, consists of a series of rectilinear massings positioned to optimize program adjacencies, creative interaction, and to accommodate public green spaces both indoors and out.


Pelli Clarke Pelli’s Salesforce Transit Center was abruptly closed on Tuesday due to the discovery of a cracked steel beam. As reported by the San Francisco Chronicle, the cracked beam was spotted by workers installing ceiling panels at the center’s eastern third-floor bus platform, with safety concerns resulting in the terminal’s closure.
Designed by Pelli Clarke Pelli, and located adjacent to the firm’s Salesforce Tower, the $2.2 billion transportation hub broke ground in April 2013, and was opened earlier this year.


This article was originally published on Common Edge as "Contrary to Architecture's Critical Establishment, Robert A.M. Stern's Yale Colleges Are a Triumph of Placemaking."
In late January I attended a moving memorial service at Yale’s Battell Chapel for Vincent Scully, the man who led me to architecture as a career, and who continues to inspire me as a writer and historian. While there I took the opportunity to tour Benjamin Franklin and Pauli Murray Colleges, Yale’s first new residential colleges in half a century. I came away marveling at the quality of the architecture, and thanking my alma mater for its vision and commitment to enhancing the city and the campus.