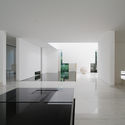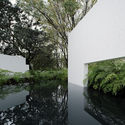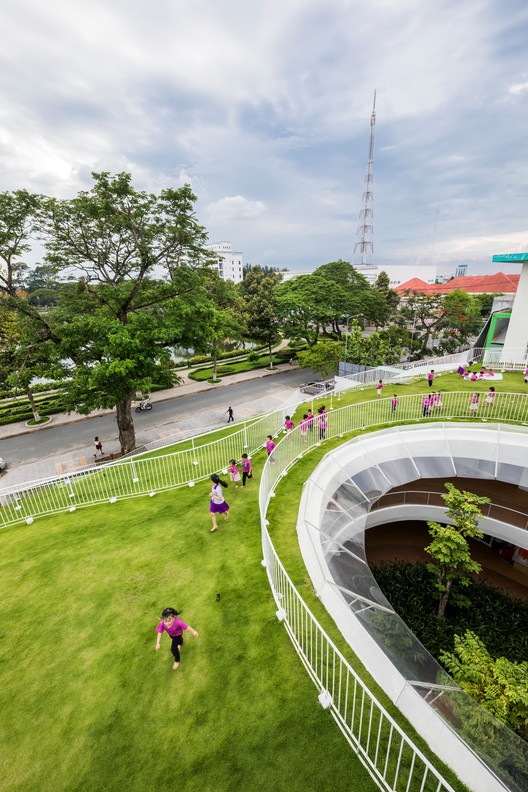_7061.jpg?1550506965)
As industry has shifted over the past century, in format, location, and type, the manufacturing and industrial spaces scattered across the western world have been repurposed. You have no doubt seen these structures, though perhaps without realizing. The large windows, high ceilings, and open floor plans optimized for factory work now mark the territory of the “creative class”. Such spaces have been disproportionately appropriated by creative industries such as arts and architecture; think of Herzog + de Meuron’s renovation of the Tate Modern (from a former power station) or the recent collaborative transformation of a locomotive yard into a library in the Netherlands.















































.jpg?1526952255)

.jpg?1526952224)
.jpg?1526952364)
.jpg?1526952201)




















