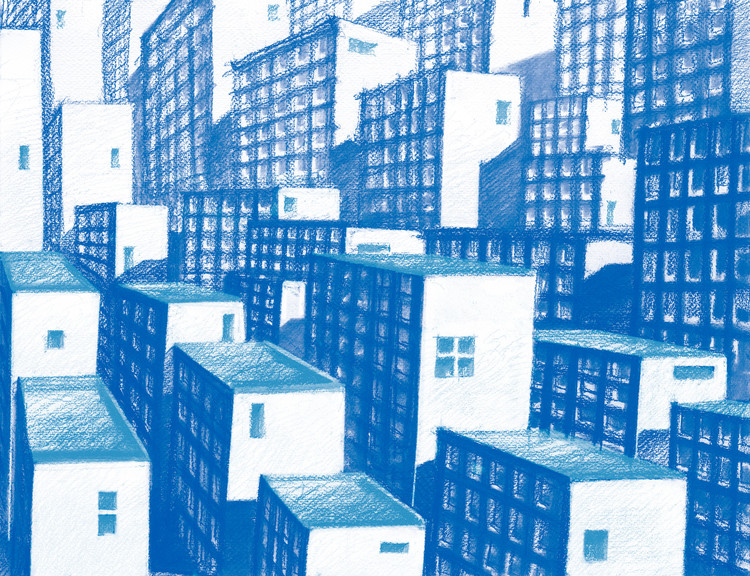.jpg?1552563586)
-
Architects: Raz Architects
- Area: 400 m²
- Year: 2018
-
Manufacturers: AutoDesk
-
Professionals: Ronir Construction Company

.jpg?1552563586)





For its tenth year running, Hello Wood is once again hosting its popular international summer school for young architects to help foster a “thinking through making” mentality. The architecture and design studio is putting out an open call for the jubilee event, which is themed around the folklore tradition of Carnival and will give would-be attendees an opportunity to pitch what they feel are the most pressing issues facing our society and how architecture can solve these concerns. The annual event has a global reach, with the previous summer schools participated by 900 students from across 40 countries and 80 universities, including workshop leaders from notable studios such as Kengo Kuma and Urban Think-Tank.

The Smithsonian's Hirshhorn Museum sculpture garden will be renovated for the first time since the 1980s by Japanese artist and architect Hiroshi Sugimoto. Currently featuring works by Auguste Rodin, Jimmie Durham, and Yoko Ono, the sculpture garden will be opened up to the National Mall and create space for large-scale contemporary works and performances. The new concept aims to raise visibility for the garden and welcome more visitors to the museum.


Safdie Architects have published an update of their iconic Jewel Changi Airport, as construction continues in Singapore. Featuring the world’s tallest indoor waterfall, a lush indoor forest, and a green trail of airport amenities, the scheme is set to open on April 17th of this year.
Jewel Changi Airport seeks to reinvent the public concourse not just as an in-between space for travelers, but as a major public attraction. Public transit form the city passes through the city and the large garden and shopping space within the central dome establishes it as a node for public gathering. In the future, an event space on the north side of the park will host public events for up to 1000 people.

_KCAP_and_WAX.jpg?1552566646)
KCAP has released images of their proposed HS Kwartier urban vision for The Hague in the Netherlands. As cities such as The Hague face the challenge of providing more inner-city housing, former industrial and port areas are increasingly being reimagined as attractive areas for living and working. KCAP’s HS Kwartier scheme, situated in the post-industrial Laakhavens region, seeks to “give an impulse to both the environment around Hollands Spoor station and the connections with the center of The Hague."
Under KCAP’s urban vision, the area around the Hollands Spoor station will be characterized by excellent accessibility and a mix of various functions. A mixed-use urban program of 245,000 square meters will include large amounts of housing, offices, education, student housing, hotels, culture, restaurants, and retail.


There are few things that fascinate us more than the sea. Its contemplation arouses a sense of peace, while its colors, textures, movements and amplitude provide a scientifically proven effect of relaxation in our nervous system. Above all, it makes us realize how small we are in the universe. It is not by chance that a house facing the sea is a dream of consumption for many, let alone with a pool right in front of it. Infinity pools play with this feeling of infinite sea and sky. Through a well-elaborated set of levels and plans, they create an optical illusion that leaves everyone speechless, making pool water appear as if merged with the horizon, overflowing at one or more edges. But before you plan your photo on Instagram with a glass of sparkling wine in your hand, let's take a look at how these pools are built.


Back in 2008, ArchDaily embarked on a challenging mission: to provide inspiration, knowledge, and tools to the architects tasked with designing cities. In an effort to further align our strategy with these challenges, we recently introduced monthly themes in order to dig deeper into topics we find relevant in today’s architectural discourse. From architects who don't design to reframing climate change as a global issue, we are celebrating our 11th birthday by asking 11 editors and curators to choose ArchDaily's most inspiring articles.

The Royal Institute of British Architects have announced fourteen buildings shortlisted from 48 entries for this year's RIBA South West Awards. The work includes six projects are by new and established practices based in the South West, as well as a series of new and reconfigured houses. All shortlisted buildings will be assessed by a regional jury with the winning buildings announced at an awards ceremony this May.

Expanded polystyrene (EPS) is a plastic material widely used for thermal insulation (and in some cases, acoustics) in building envelopes.
So is it possible to recycle it and apply it again in other construction processes? Yes, EPS can be crushed and compacted to be used in the manufacture of new plastic products. But it can also be recycled and live again in the construction of architectural and urban projects in the form of paints and coatings.