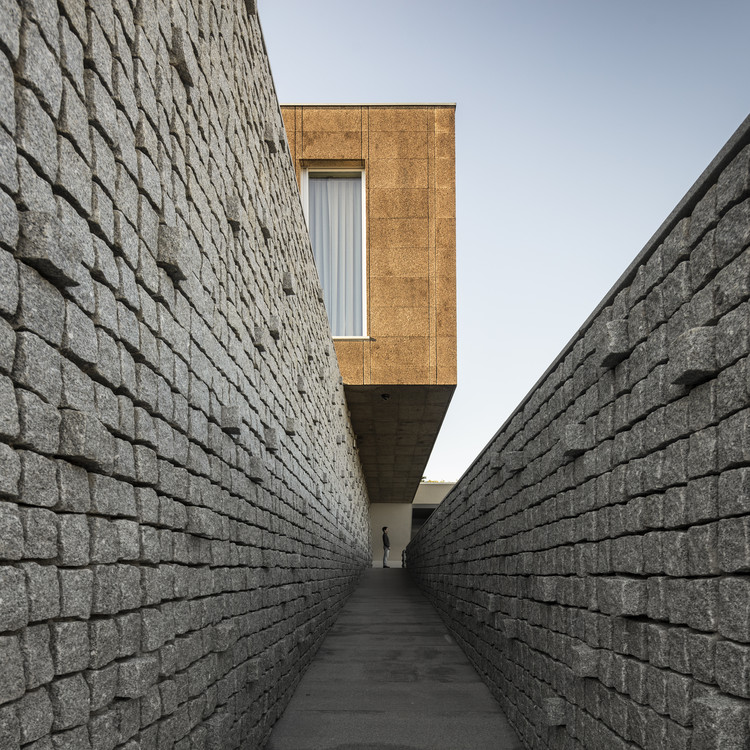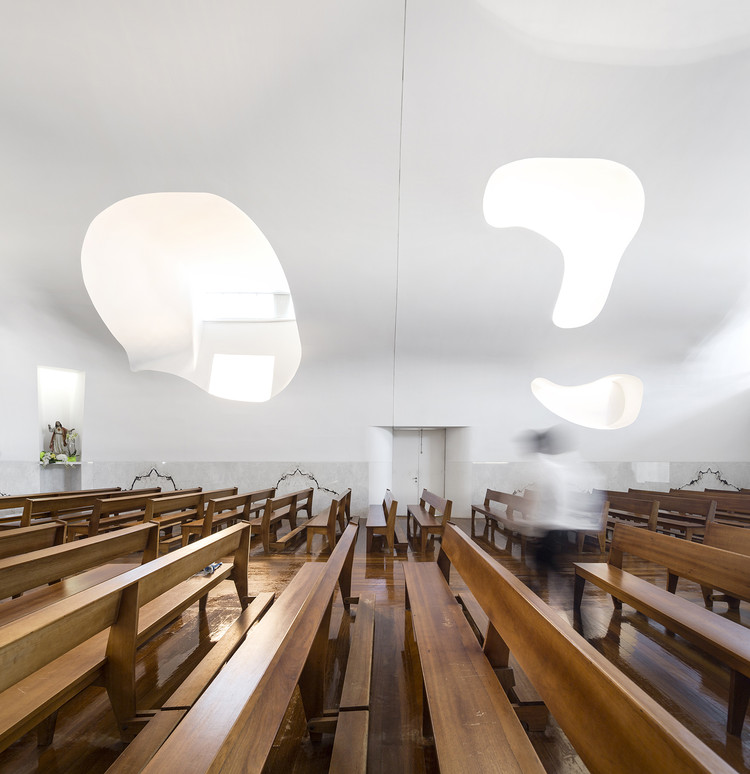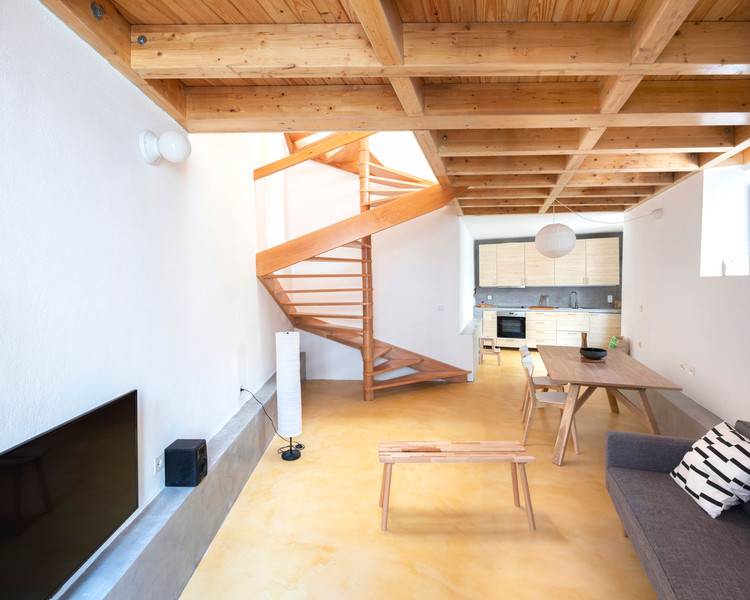-
ArchDaily
-
Portugal
Portugal
 © João Guimarães
© João Guimarães



 + 16
+ 16
-
- Area:
2680 ft²
-
Year:
2019
-
Manufacturers: Dow Building Solutions, ART ALU 3, AlttoGlass, Carpintaria 3 irmãos, Cor branca, +12Cortizo, Ferrodrigues, Finfloor, Finsa, Imperalum, Keraben, Linhas 3D, Orlando A.M Guerra, Preceram, Secil, Serralharia Vila Garcia, Würth-12
https://www.archdaily.com/932995/fg-30-house-sergio-miguel-godinho-arquitetoPilar Caballero
https://www.archdaily.com/780681/geres-house-carvalho-araujo-arquitectura-e-designDaniel Sánchez
https://www.archdaily.com/931306/alentejo-restaurant-contacto-atlanticoPilar Caballero
https://www.archdaily.com/932540/villa-in-sintra-rca-regino-cruz-arquitectosPilar Caballero
https://www.archdaily.com/778752/igreja-da-varzea-fcc-arquitecturaCristian Aguilar
https://www.archdaily.com/932082/lanys-house-merooficinaPilar Caballero
https://www.archdaily.com/931797/condeixa-house-baau-plus-diego-inglez-de-souzaDaniel Tapia
https://www.archdaily.com/931791/kentaro-yamada-apartment-bernardo-amaral-arquitectura-e-urbanismoDaniel Tapia
https://www.archdaily.com/931683/bs-house-just-an-architectPilar Caballero
https://www.archdaily.com/931642/savoy-residence-rh-plus-architecturePilar Caballero
 © Francisco Nogueira
© Francisco Nogueira



 + 19
+ 19
-
- Area:
1829 ft²
-
Year:
2020
-
Manufacturers: DELABIE, Duravit, Saint-Gobain, ARCALO, CHEMTEC, +6CIN, Marmore Extremoz, Primus Vitória, Sunflex, UNIBETÃO, Zangra-6
https://www.archdaily.com/931565/bar-and-pavilion-belem-ricardo-bak-gordonPilar Caballero
https://www.archdaily.com/569162/hotel-minho-renewal-and-expansion-iCristian Aguilar
https://www.archdaily.com/931296/canino-e-felino-hotel-raulino-silva-arquitectoAndreas Luco
https://www.archdaily.com/919857/building-in-travessa-alferes-malheiro-franca-arquitecturaDaniel Tapia
https://www.archdaily.com/930684/sidonio-pais-ii-apartment-joao-tiago-aguiar-arquitectosPilar Caballero
https://www.archdaily.com/912270/restauradores-building-saraiva-plus-associadosPilar Caballero
https://www.archdaily.com/930831/presidente-arriaga-19-building-samuel-torres-de-carvalho-arquiteturaAndreas Luco
https://www.archdaily.com/383834/modular-box-spss-designJavier Gaete

















