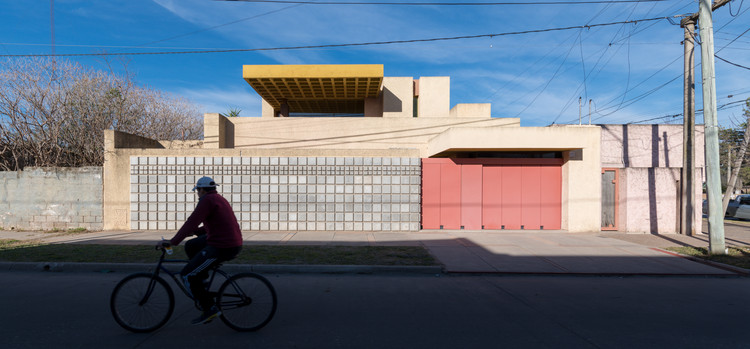-
ArchDaily
-
Built Projects
Built Projects
https://www.archdaily.com/910361/house-in-pamplona-pereda-perez-arquitectosDaniel Tapia
https://www.archdaily.com/910282/renovated-a-seaside-villa-nanometer-architectureRayen Sagredo
https://www.archdaily.com/907005/the-coach-house-ap-vallettaDaniel Tapia
https://www.archdaily.com/910279/seong-su-yeon-bang-fhhh-friendsRayen Sagredo
https://www.archdaily.com/910367/university-temple-maria-reina-de-la-paz-opusDaniel Tapia
https://www.archdaily.com/910288/pusat-pastoral-keuskupan-bandung-vindate-interior-and-architectureDaniel Tapia
https://www.archdaily.com/910252/triangle-house-molecule-studioPilar Caballero
https://www.archdaily.com/910286/aw-residence-andramatinDaniel Tapia
https://www.archdaily.com/910278/the-brass-cleat-renesa-architecture-design-interiors-studioRayen Sagredo
https://www.archdaily.com/910211/variation-in-the-crack-star-park-qian-fon-studioCollin Chen
https://www.archdaily.com/902838/amaro-guide-shop-superlimao-studioDaniel Tapia
 via Wikimedia
via Wikimedia-
- Area:
140000 m²
-
Year:
1992
https://www.archdaily.com/112685/ad-classics-parc-andre-citroen-alain-provostAndrew Kroll
https://www.archdaily.com/910203/whiting-forest-of-dow-gardens-metcalfePilar Caballero
https://www.archdaily.com/910341/maricel-house-estudio-edgardo-marveggioRayen Sagredo
https://www.archdaily.com/910223/intervention-in-the-basins-of-the-mudejar-palace-of-real-alcazar-de-sevilla-reina-and-asociadosDaniel Tapia
https://www.archdaily.com/910229/la-fontaine-sports-complex-archi5-plus-tecnova-architectureMartita Vial della Maggiora
https://www.archdaily.com/910221/gad-roman-zitnansky-architecture-plus-gutgutDaniel Tapia
https://www.archdaily.com/910250/apartment-building-deitingen-luna-productionsPilar Caballero
https://www.archdaily.com/910199/g21-nail-and-spa-aline-architectPilar Caballero
https://www.archdaily.com/910200/planter-box-house-formzeroPilar Caballero
https://www.archdaily.com/909308/indoor-playground-doubling-as-lecture-hall-of-yueyang-county-n-middle-school-sup-atelierCollin Chen
https://www.archdaily.com/910091/sugar-shack-residence-alterstudio-architecturePilar Caballero
https://www.archdaily.com/909990/palafolls-bus-stop-mias-architectsRayen Sagredo
https://www.archdaily.com/903473/tapi-tapioca-tavares-duayer-arquiteturaDaniel Tapia
Did you know?
You'll now receive updates based on what you follow! Personalize your stream and start following your favorite authors, offices and users.



















