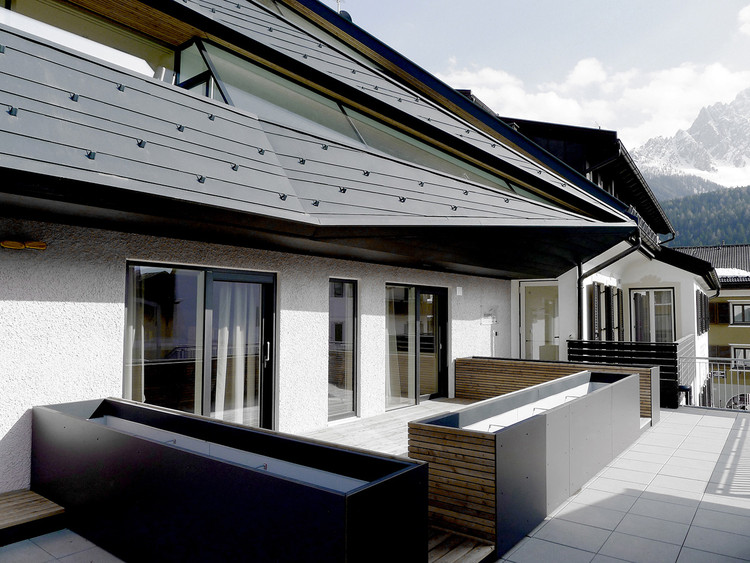-
ArchDaily
-
Wood
Wood: The Latest Architecture and News
https://www.archdaily.com/526271/elisabeth-and-helmut-uhl-foundation-modostudio-2Daniel Sánchez
https://www.archdaily.com/526338/mensa-waldcampus-andreas-gehrkeDaniel Sánchez
https://www.archdaily.com/526209/5-5m-x-5-5m-lvphDaniel Sánchez
https://www.archdaily.com/524054/the-factory-pepe-gasconCristian Aguilar
https://www.archdaily.com/524023/schafer-roofscape-plasma-studioDaniel Sánchez
https://www.archdaily.com/521475/kashiwa-no-ha-open-innovation-lab-naruse-inokuma-architectsDaniel Sánchez
https://www.archdaily.com/523196/faber-avenue-hyla-architectsDaniel Sánchez
https://www.archdaily.com/523311/aloe-ridge-house-metropole-architectsDaniel Sánchez
https://www.archdaily.com/523346/hover-house-bower-architectureKaren Valenzuela
https://www.archdaily.com/522750/new-school-in-piazza-delle-erbe-pfp-architektenDaniel Sánchez
https://www.archdaily.com/522291/mediatheque-du-bourget-randja-farid-azib-architectsDaniel Sánchez
https://www.archdaily.com/522141/stock-coffee-arhitektura-budjevacCristian Aguilar
https://www.archdaily.com/517323/villa-rose-and-x-park-project-meganomKaren Valenzuela
https://www.archdaily.com/521246/rehabilitation-of-the-madrid-history-museum-frade-arquitectosDaniel Sánchez
https://www.archdaily.com/521516/kunshan-visitor-center-vector-architectsDaniel Sánchez
https://www.archdaily.com/520289/marine-parade-dorrington-atcheson-architectDaniel Sánchez
https://www.archdaily.com/520780/the-birds-nest-primus-arkitekterKaren Valenzuela
https://www.archdaily.com/520967/the-extended-house-formwerkz-architectsDaniel Sánchez
















