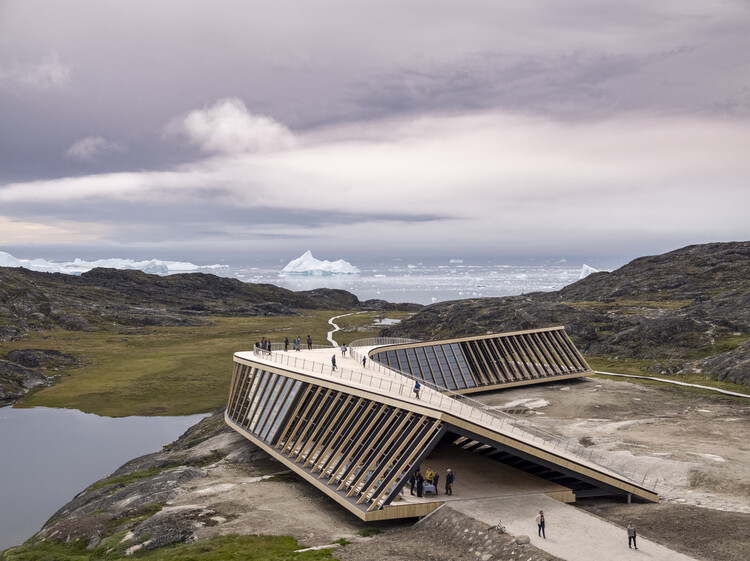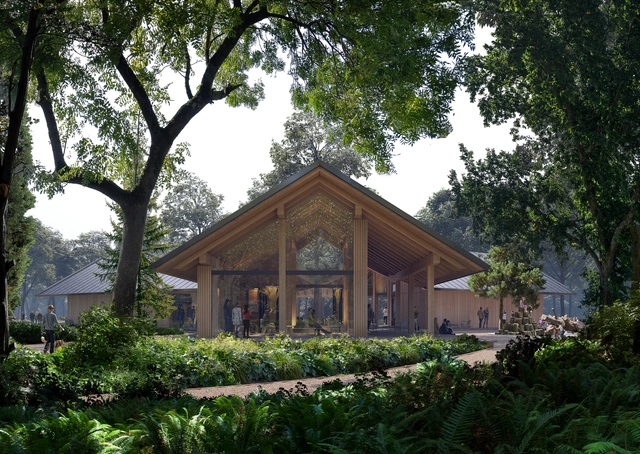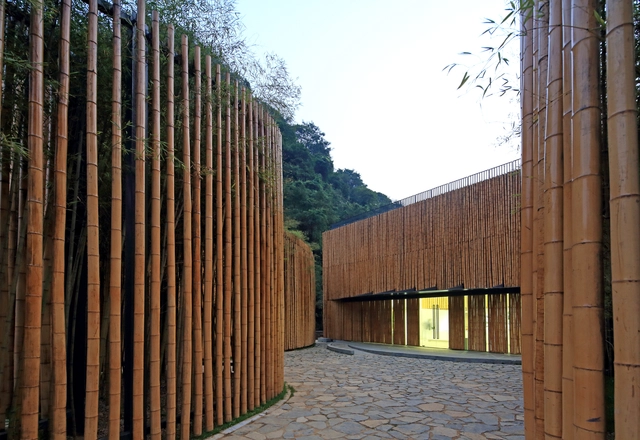
Destinations like ecological reserves, national parks, and historic sites rank among the most visited places worldwide. Motivated by different desires — from aesthetic appreciation to a longing for connection with nature — visitors are drawn to locations marked by historical importance, scenic beauty, or architectural significance. In this context, it becomes essential for the institutions responsible for preserving and managing these sites to adopt thoughtful mediation strategies — both in terms of communication and spatial design. One such strategy is the creation of visitor centers: architectural structures that not only receive guests but also educate and guide them. These buildings act as interfaces between the site and its audience, translating the ecological, historical, and cultural values of the place into architectural form.






















































