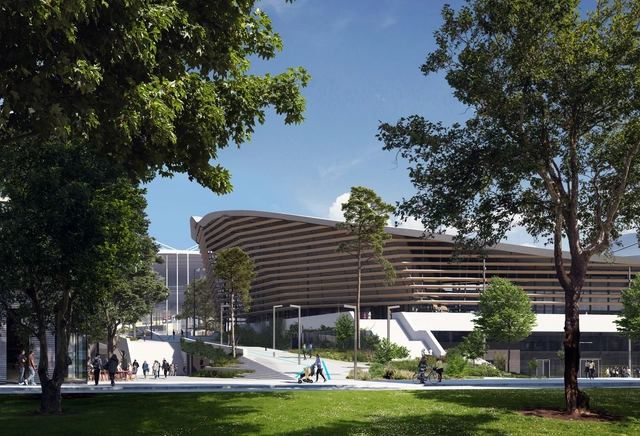
Sports infrastructure has become an important aspect of contemporary life, addressing the growing need for physical activity and leisure spaces to offset the stresses of urban living. In this context, architecture, particularly in the realm of sports facilities, plays a pivotal role in shaping these environments. Sports architecture, in particular, has evolved into a highly specialized discipline that not only addresses the functional and technical aspects—such as structural integrity, safety standards, and the specific requirements of different sports—but also emphasizes the importance of thoughtful design. A well-designed sports facility not only enhances the user experience but also integrates seamlessly into its urban or natural surroundings, contributing to the overall aesthetic and social value of the space. By blending functionality with innovation and creativity, sports architecture has the potential to positively impact both individual well-being and community cohesion.















































