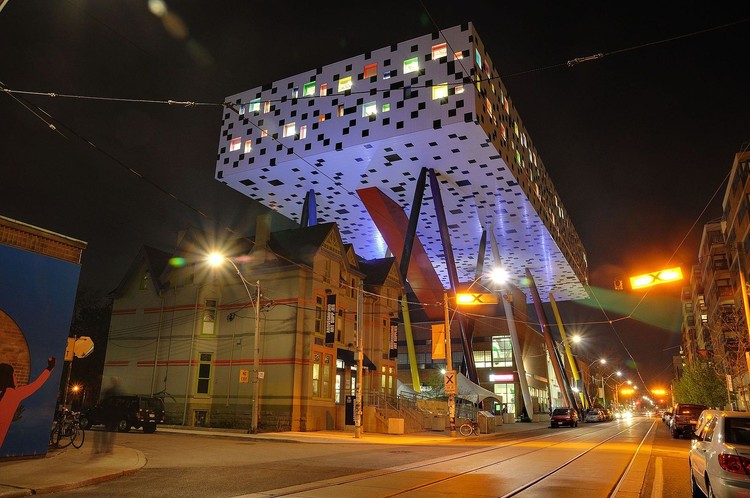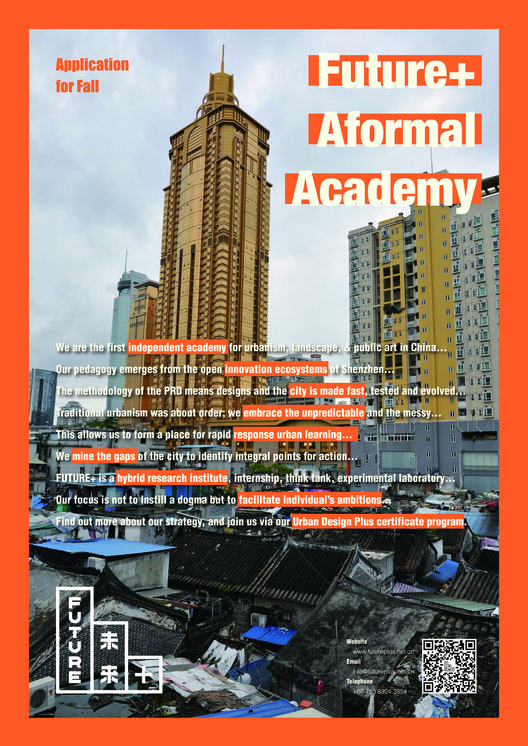
The European University of Valencia offers a postgraduate education linked to Architecture and Design through three educational programmes.
These different MArch programmes are directed by Fran Silvestre and feature influential architects and studios from current architecture such as Alvaro Siza, Souto de Moura, Aires Mateus, OAB • Carlos Ferrater, Correia/Ragazzi and Juan Domingo Santos.




























.jpg?1482771046)













