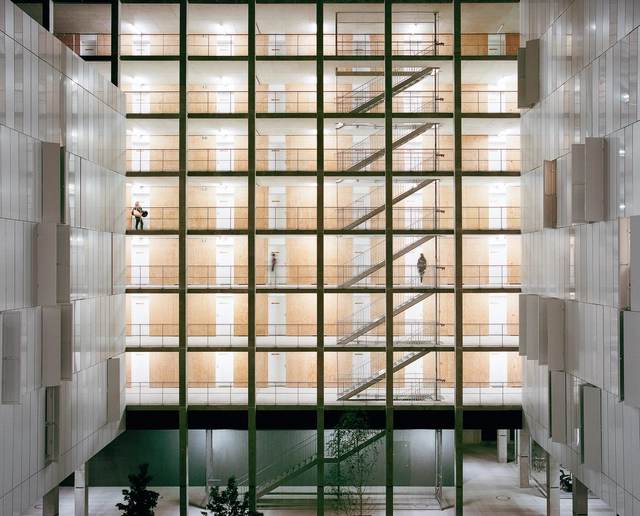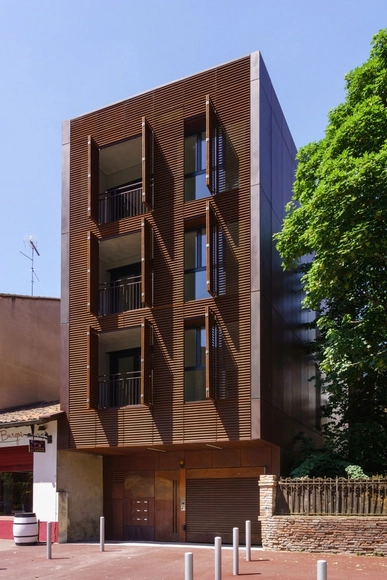
-
Architects: Scalène Architectes, Taillandier Architectes Associés
- Year: 2019
-
Manufacturers: AutoDesk
-
Professionals: Bourdarios




Portuguese architectural practice Aires Mateus have designed a new addition and entrance to the Museum of Augustins in Toulouse, France. Bringing together the museum and the Convent of Augustins, the proposal was made to clearly open to the city. The design aims to respect the spatial values of the convent and museum while standing out from its context and historical reference.



Studio Libeskind has won competitions for two new mixed-use projects in France, the firm announced at the MIPIM world property market conference this past week in Cannes. The first project comprises a retail, conference and transportation center for the city of Nice, while the second will see the firm complete a 150-meter-tall skyscraper in Toulouse.
“With these important projects in two of the main French cities, we unveil our new development strategy to create urban mixed-use buildings. Once completed, both will become new landmarks for Nice and Toulouse. With Studio Libeskind, we are up to great things!” says Philippe Journo, CEO of Compagnie de Phalsbourg, the developer behind both projects.




.jpg?1403934501)
