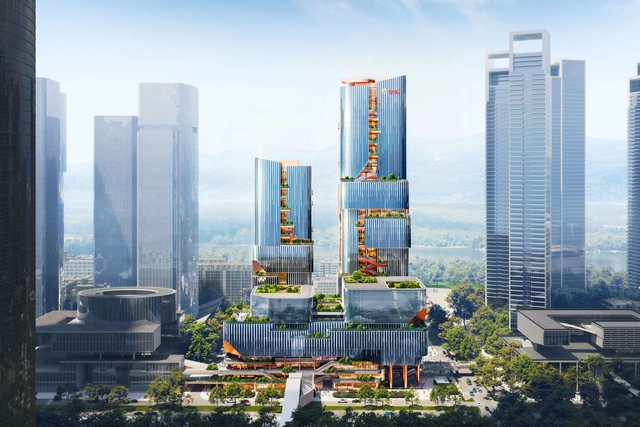
-
Architects: Atelier XI
- Area: 467 m²
- Year: 2023
-
Manufacturers: An Steel, Dasso, Formica






Tencent is developing its new headquarters campus on five parcels spanning over 80 hectares east of Da Chan Bay Island in Qianhai, Bao'an District, Shenzhen. MAD Architects, led by Ma Yansong, has designed LOT 04 East of Tencent's new headquarters, envisioning two biomorphic office towers, three interconnected buildings, and a raindrop-shaped building. This project covers approximately 72,000 square meters with a Gross Floor Area of 412,000 square meters. Currently under construction, Lot 04 East of the headquarters is expected to be completed and open for users in 2025. Other projects announced for the campus include Büro Ole Scheeren’s swirling design for the Tencent Helix, and MVRDV’s residential complex named Tencent P5.

Büro Ole Scheeren’s latest project, Scenic City Towers, is currently under construction in the Shenzhen Bay Super Headquarters Base in China. This design for JD.com's new offices seeks to emphasize “in-between” spaces that blend the social fabric of urban life with nature, proposing a new model for working. Situated in Shenzhen’s Nanshan district, a booming business and financial area, the headquarters will join a community of global corporations around it.



