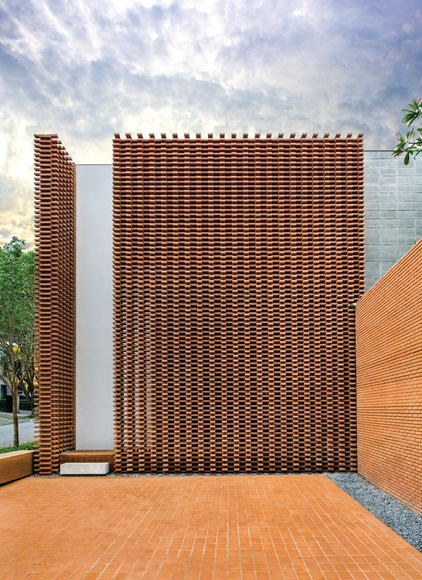-
ArchDaily
-
São Paulo
São Paulo: The Latest Architecture and News
https://www.archdaily.com/943646/villa-deca-studio-guilherme-torresPilar Caballero
https://www.archdaily.com/943369/guaianaz-house-terra-e-tuma-arquitetos-associadosPilar Caballero
https://www.archdaily.com/943190/ma-house-jacobsen-arquiteturaAndreas Luco
Videos
 © Denilson Machado – MCA Estúdio
© Denilson Machado – MCA Estúdio



 + 12
+ 12
-
- Area:
904 ft²
-
Year:
2016
-
Manufacturers: AutoDesk, Arali Móveis, Celdom, De'Longhi, Deca, +22Dimlux, Duratex, Estúdio Manus, FAS Iluminação, GALERIA ARTUR FIDALGO, Galeria HAP, Galeria Lume, Ginger & Jagger, Laer Engenharia, Latão e Arte, Loja Teo, Lumini, Líder Interiores, Marché Art de Vie, Mekal, Orlean, Ornare, Sollos, Tanto, Trimble Navigation, Trousseau, Uniflex-22
https://www.archdaily.com/942484/room-shoji-04-yamagata-arquiteturaPilar Caballero
https://www.archdaily.com/942104/nova-york-apartment-fcstudioAndreas Luco
.jpg?1593664464&format=webp&width=640&height=580) © Fernando Guerra | FG+SG
© Fernando Guerra | FG+SG



 + 19
+ 19
-
- Area:
73065 ft²
-
Year:
2014
-
Manufacturers: Atlas Concorde, panoramah!®, BMC Construções Metálicas, Cecrisa, Companhia de Iluminação, +18Deca, Di Mármore, Dorma, Ecopietra, Eleve, Hafele, ICC, Jatobá, Kits Aero, Kyn (Linha Única Alcoa), La Fonte, Laboratório da Luz, Light Tech, Movarte, NGK, Pedras Bellas Artes, Portobello, Remaster-18
https://www.archdaily.com/942904/oito-building-isay-weinfeldPilar Caballero
Videos
 © Denilson Machado – MCA Estúdio
© Denilson Machado – MCA Estúdio



 + 11
+ 11
-
- Area:
699 ft²
-
Year:
2018
-
Manufacturers: AutoDesk, B&B Italia, Florense, Aline Matsumoto, Atelier Colormix, +18Boa Vidros, Botteh, Casual Móveis, Codex Home, Collectania, Colormix, Construflama, Deca, La Lampe, Loja Teo, MMartann, Marcenaria, Max Design, Oriente-se Tapetes, Salvador Cordaro, Trimble Navigation, Uniflex, Zipper Galeria-18
https://www.archdaily.com/942472/anexo-nuage-house-yamagata-arquiteturaPilar Caballero
https://www.archdaily.com/941294/aj-apartment-coa-associadosAndreas Luco
https://www.archdaily.com/940106/loja-fernanda-yamamoto-store-atelier-danier-corsiAndreas Luco
https://www.archdaily.com/940027/cajui-restaurant-vagaPilar Caballero
 © Ruy Teixeira
© Ruy Teixeira



 + 33
+ 33
-
- Area:
60 m²
-
Year:
2019
-
Manufacturers: AutoDesk, Cosentino, Belcolore, Botteh Tapetes, Carpero Marcenaria, +7Casa 593, Dimlux, Estúdio Bola, Estúdio Sabá, Montenapoleone, Solução Home Containers, Unibox-7
https://www.archdaily.com/920356/container-house-marilia-pellegrini-arquiteturaDaniel Tapia
https://www.archdaily.com/938975/house-in-jardim-europa-spbr-arquitetosValeria Silva
https://www.archdaily.com/878403/guilherme-torres-office-studio-guilherme-torresDaniel Tapia
 © Maura Mello
© Maura Mello



 + 29
+ 29
-
- Area:
969 ft²
-
Year:
2019
-
Manufacturers: AutoCAD, Brasil Imperial, Cazes Construtora, Deca, Dpot, +8Eletromec, Evol, Lustres Yamamura, Maria Joaquina, Pedras Armani, Portobello Shop, Tuboar, White Decorações-8
https://www.archdaily.com/938169/ygara-apartment-bra-arquiteturaPilar Caballero
https://www.archdaily.com/938173/loja-haight-clothing-entre-terras-plus-pablo-resendePilar Caballero
https://www.archdaily.com/785258/workshop-house-parqDaniela Cardenas
 © Manuel Sá
© Manuel Sá



 + 12
+ 12
-
- Area:
1938 ft²
-
Year:
2018
-
Manufacturers: AutoDesk, Saint-Gobain, Schneider Electric, Act 3D B.V., Adobe Systems Incorporated, +8Cerâmica Martins, Gerdau Corsa, Portobello, R.A. Serralheria, Sil, Sun House, Trimble Navigation, Votorantim-8
https://www.archdaily.com/936409/vila-sao-paulo-therapeutic-residential-estudio-ubuntuPilar Caballero
https://www.archdaily.com/936259/ic-residence-reinach-mendonca-arquitetos-associadosPilar Caballero






.jpg?1593664464&format=webp&width=640&height=580)









