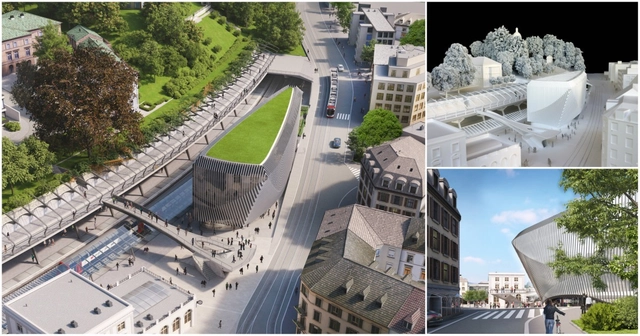
Construction on the Santiago Calatrava-designed St. Nicholas National Shrine at the World Trade Center has halted, after the church failed to make a series of payments over a several month period to contractor Skanska.
As revealed by the Pappas Post, last week the construction company distributed a letter to its subcontractors informing them that the building contract had been terminated after The Greek Orthodox Archdiocese of America defaulted on making payment. In the letter, Skanska directed subcontractors to stop all work and to remove all tools and materials from the site, or risk not being able to recover them.


.jpg?1494051634)
















.jpg?1478639192)

_Credit_Santiago_Calatrava.jpg?1476205643&format=webp&width=640&height=580)
























