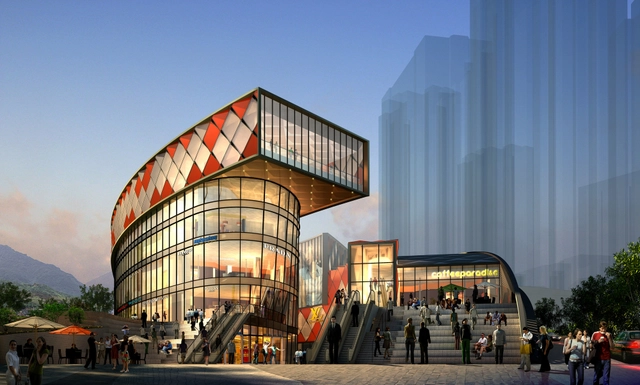ArchDaily
Retail
Retail: The Latest Architecture and News •••
June 05, 2015
https://www.archdaily.com/638248/dior-men-paris-antonio-virga-architecte-dior-men-architecture-department Cristian Aguilar
June 02, 2015
https://www.archdaily.com/636749/podolyan-store-project-fild-design-thinking-company Karen Valenzuela
May 31, 2015
https://www.archdaily.com/635153/ferrer-xocolata-arnau-estudi-d-arquitectura Karen Valenzuela
May 31, 2015
https://www.archdaily.com/636134/quiksilver-showroom-clemens-bachmann-architekten Daniel Sánchez
May 27, 2015
https://www.archdaily.com/634408/gabinete-857-goarquitetos Victor Delaqua
May 22, 2015
https://www.archdaily.com/632591/napoleon-perdis-chapel-studiobird Karen Valenzuela
May 16, 2015
Courtesy of Sunlay Design Group
Sunlay Design Group 's latest endeavor is a modern shopping center with heavy ties to China’s ancient cultural influences. Inspired by classical dragon mythology and the principles of feng shui , the Chengde Tianshan Retail Center will offer the Hebei province a mixed-use shopping experience that fuses contemporary form with traditional methodology. Construction is set to begin this summer.
https://www.archdaily.com/631745/sunlay-design-group-s-folklore-inspired-retail-center-will-soon-rise-in-china Holly Giermann
May 05, 2015
https://www.archdaily.com/625224/camera-chiara-annabel-karim-kassar Cristian Aguilar
April 30, 2015
https://www.archdaily.com/625188/swarovski-kristallwelten-snohetta Daniel Sánchez
April 24, 2015
https://www.archdaily.com/622087/la-plata-bielsa-breide-ciarlotti-bidinost-arquitectos Daniel Sánchez
April 23, 2015
https://www.archdaily.com/622510/poggenpohl-shanghai-studio-ofa Cristian Aguilar
April 10, 2015
https://www.archdaily.com/617278/bsg-sales-gallery-eowon-designs Cristian Aguilar
April 08, 2015
https://www.archdaily.com/616722/billboard-s-shintaro-matsushita-takashi-suzuki Diego Hernández
April 04, 2015
https://www.archdaily.com/612112/trovador-house-pitagoras-arquitectos Cristian Aguilar
April 01, 2015
https://www.archdaily.com/614983/miu-miu-aoyama-store-herzog-and-de-meuron Diego Hernández
March 28, 2015
https://www.archdaily.com/611726/mesh-temporary-bar-fala-atelier Cristian Aguilar
March 25, 2015
https://www.archdaily.com/612668/top-store-arhis-arhitekti Daniel Sánchez
March 24, 2015
https://www.archdaily.com/611622/adidas-superstar-hall-of-fame-urbantainer Cristian Aguilar










.jpg?1429675171&format=webp&width=640&height=580)
.jpg?1428544207&format=webp&width=640&height=580)



