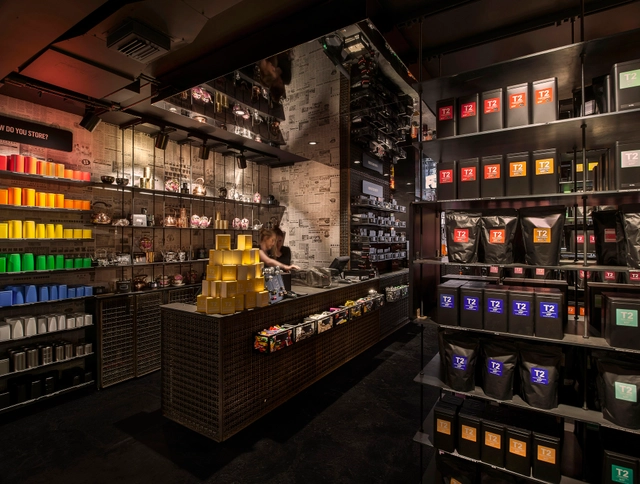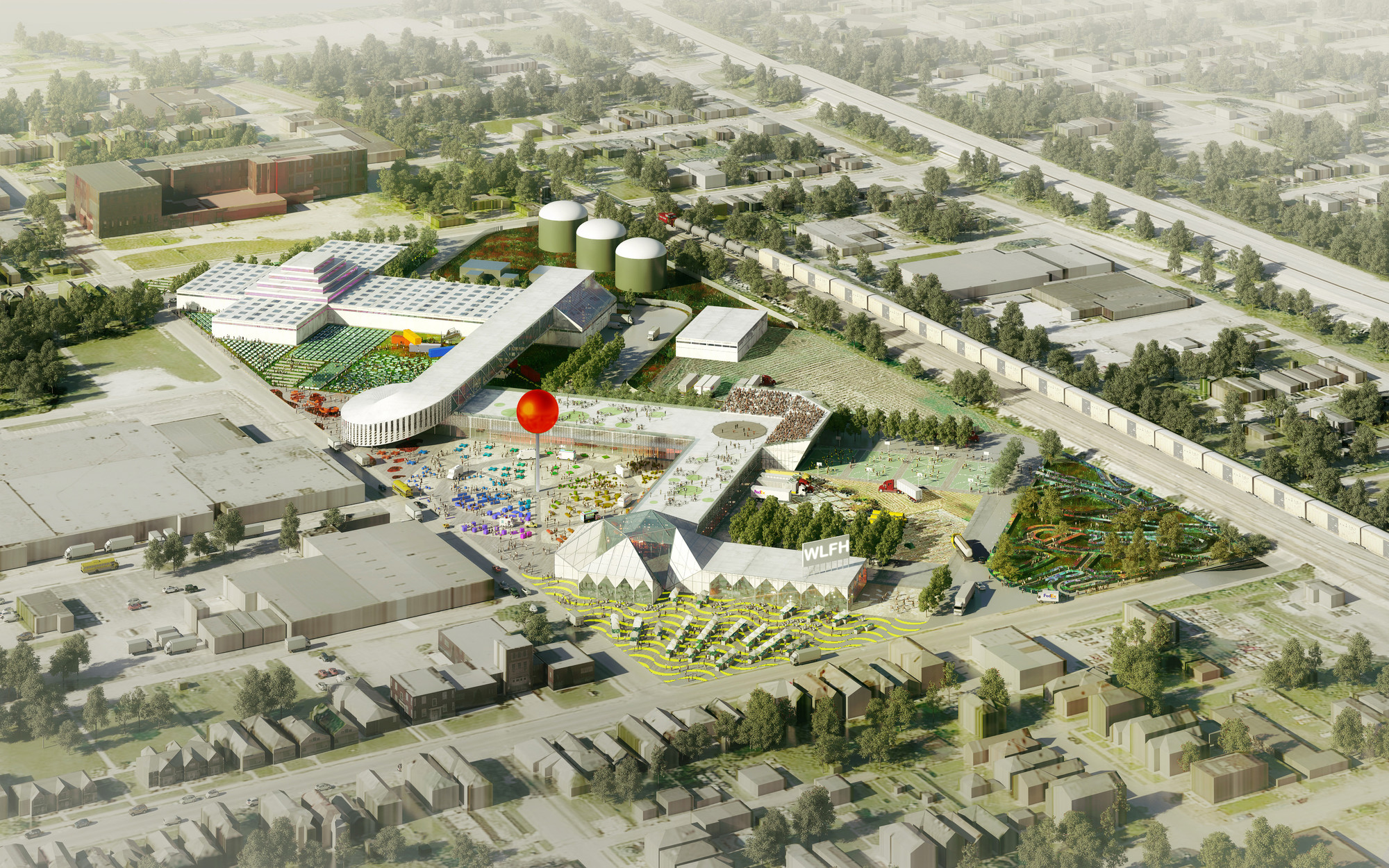
Retail: The Latest Architecture and News
Fangsuo Book Store in Chengdu / Chu Chih-Kang
Mynt Flagship Store / Dear Design

-
Architects: Dear Design
- Area: 40 m²
- Year: 2015
Frederic Malle / Steven Holl Architects

-
Architects: Steven Holl Architects
- Area: 37 m²
- Year: 2014
-
Professionals: L'Observatoire International
Housing in Paris / Comte & Vollenweider + Hamonic + Masson & Associés
.jpg?1426121639&format=webp&width=640&height=580)
-
Architects: Comte & Vollenweider, Hamonic + Masson & Associés
- Area: 13780 m²
- Year: 2015
-
Manufacturers: Euramax, ALUBEL
-
Professionals: Ateliers Yves Lion, Bouygues Bâtiment, Semapa
RENOVA Store & Theatre / Phyd Arquitectura

-
Architects: PHYD ARQUITECTURA
- Area: 374 m²
- Year: 2014
-
Professionals: Fragoso&Filhos Lda
Schmidt Hammer Lassen Wins Competition to Design Mixed-Use Complex in Central Oslo

schmidt hammer lassen architects have won a competition to design a new retail and office complex in central Oslo. The winning scheme, chosen ahead of five other proposals, was chosen for “its strong and innovative” design that “enhances the existing urban qualities” and forms a “new connection between the building and city life.”
OMA Designs Food Port for West Louisville

OMA has unveiled plans for a mixed-use project that will consolidate facilities for the growing, selling and distribution of food for local farmers in Louisville. A collaboration with the non-profit Seed Capital Kentucky, the 24-acre “Food Port” will transform a former tobacco plant into an “active economic and community hub” that shapes a “new model between consumer and producer.”
“The diversity of program reflects the full food chain, as well as a new foodscape of public spaces and plazas where producers and consumers meet,” said OMA’s Partner-in-Charge Shohei Shigematsu, who is also leading the Alimentary Design research studio at Harvard University. “The Food Port acts as a catalyst to activate the surrounding neighborhoods, exemplifying one of the complex urban relationships between architecture and food that our studio is investigating.”
The expandable campus, which is expected to break ground this summer, will include an urban farm, edible garden, market and food truck plaza, retail space, classrooms, a recycling facility, and more. Continue after the break to learn more.
Bazar Noir / Hidden Fortress

-
Architects: Hidden Fortress
- Area: 85 m²
- Year: 2014
-
Professionals: Majo Ertel
Lone Ranger Hot Dog Shop / Linehouse
300 Ivy Street / David Baker Architects

-
Architects: David Baker Architects
- Year: 2014
-
Professionals: Robison Engineering, Fletcher Studio, Horton Lees Brogden Lighting Design, Sandis, Cahill Construction, +1
Lumini Rio / studio mk27
.jpg?1421901250&format=webp&width=640&height=580)
-
Architects: Diana Radomysler, Luciana Antunes, studio mk27 - marcio kogan
- Area: 312 m²
- Year: 2013
-
Professionals: Lar Construtora
T2 Shoreditch / Landini Associates

-
Architects: Landini Associates
- Year: 2014
-
Professionals: AWESO, Landini Associates, Poulton Industrial Estate, Powells
A space: Lofts in Berlin Mitte / plajer & franz studio

-
Architects: plajer & franz studio
- Area: 400 m²
- Year: 2014
House of Vans London / Tim Greatrex
.jpg?1420846842&format=webp&width=640&height=580)
-
Architects: Tim Greatrex
- Area: 2500 m²
- Year: 2014
-
Manufacturers: Dalhaus
-
Professionals: Building Construction Solutions (BCS), Chapman Ventilation, Line skateparks, Mecserve
Adaptable Sneaker Boutique / The Up Studio

-
Architects: The Up Studio
- Area: 1860 ft²
- Year: 2014
-
Professionals: MakeTime
Goycolea Building / FG Arquitectos

-
Architects: FG Arquitectos
- Area: 15562 m²
- Year: 2014
-
Professionals: ARQLUZ, MHO consultores asociados., Miranda & Nasi consultores, Novatec., South Sky, +1
Monte-Carlo Pavillions / Affine Design
_Remy_Schejbal.jpg?1418945551&format=webp&width=640&height=580)
-
Architects: Affine Design
- Area: 2700 m²
- Year: 2014
-
Professionals: Acieroid S.A, Richelmi Monaco, Setec, T/E/S/S

















.jpg?1426121780)
.jpg?1426121235)
.jpg?1426121094)
.jpg?1426121416)
.jpg?1426121639)































.jpg?1421901228)
.jpg?1421901406)
.jpg?1421901495)
.jpg?1421901439)
.jpg?1421901250)










.jpg?1420846880)
.jpg?1420846785)
.jpg?1420846934)
.jpg?1420846940)
.jpg?1420846842)

















_Remy_Schejbal.jpg?1418945339)
_Remy_Schejbal.jpg?1418945360)
_Remy_Schejbal.jpg?1418945496)
_Remy_Schejbal.jpg?1418945551)