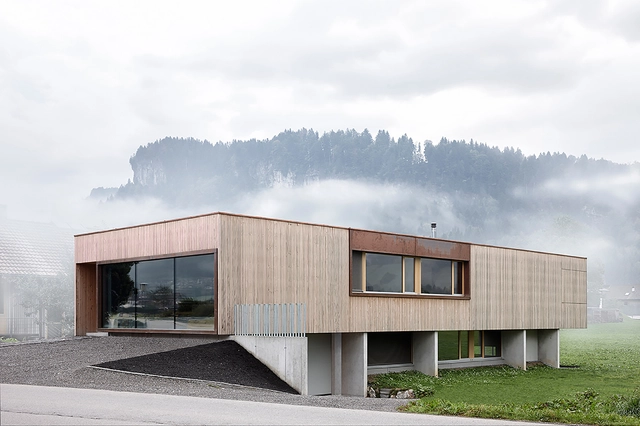ArchDaily
Retail
Retail: The Latest Architecture and News •••
September 25, 2014
https://www.archdaily.com/550754/galeries-lafayette-department-store-manuelle-gautrand-architecture Cristian Aguilar
September 19, 2014
https://www.archdaily.com/544602/house-with-showroom-ao-architekten Karen Valenzuela
September 01, 2014
https://www.archdaily.com/540272/uniqlo-le-marais-wonderwall Cristian Aguilar
September 01, 2014
View from Above. Image Courtesy of Grimshaw Architects and Crone Partners
Sydney 's historic George Street is about to receive a major facelift with the soon-to-be built 333 George Street , an 18 storey mixed use office and retail tower. Designed by Grimshaw Architects and executive architects Crone Partners for Australian property developer Charter Hall , the minimal glass and steel tower will contrast the historic structures on Sydney's well-preserved original high street, with a 15 storey 12,500 square metre contemporary office tower tower atop a three storey 2,100 square metre retail podium.
Read on after the break for more on Sydney's newest tower.
+ 1
https://www.archdaily.com/543156/grimshaw-unveils-sustainable-glass-office-building-in-the-heart-of-sydney Finn MacLeod
August 29, 2014
https://www.archdaily.com/541459/room-factory-roomconcept Cristian Aguilar
August 23, 2014
https://www.archdaily.com/539232/intersybarite-gourmet-store-arquitectura-sistemica Daniel Sánchez
July 29, 2014
https://www.archdaily.com/530115/saul-e-mendez-zona-14-taller-ken Karen Valenzuela
July 24, 2014
https://www.archdaily.com/528771/style-bakery-snark Karen Valenzuela
July 24, 2014
https://www.archdaily.com/528815/wine-and-sweets-tsumons-case-real Karen Valenzuela
July 20, 2014
https://www.archdaily.com/526706/maitres-vignerons-vincent-coste Cristian Aguilar
July 15, 2014
https://www.archdaily.com/524848/dogarilor-apartment-building-adn-birou-de-arhitectura Cristian Aguilar
July 14, 2014
https://www.archdaily.com/524065/la-fromagerie-vincent-coste Cristian Aguilar
July 08, 2014
https://www.archdaily.com/522376/hangzhou-duolan-commercial-complex-brearley-architects-urbanists Cristian Aguilar
July 07, 2014
https://www.archdaily.com/522196/urban-joey-ho-design Cristian Aguilar
June 26, 2014
https://www.archdaily.com/519109/kessalao-masquespacio Daniel Sánchez
June 25, 2014
https://www.archdaily.com/518939/aesop-grand-front-osaka-torafu-architects Karen Valenzuela
June 17, 2014
https://www.archdaily.com/516448/bodebo-store-in-barcelona-cavaa Karen Valenzuela
June 13, 2014
https://www.archdaily.com/514234/tienda-camper-palma-der-mallorca-fernando-amat Cristian Aguilar











.jpg?1403464355)


