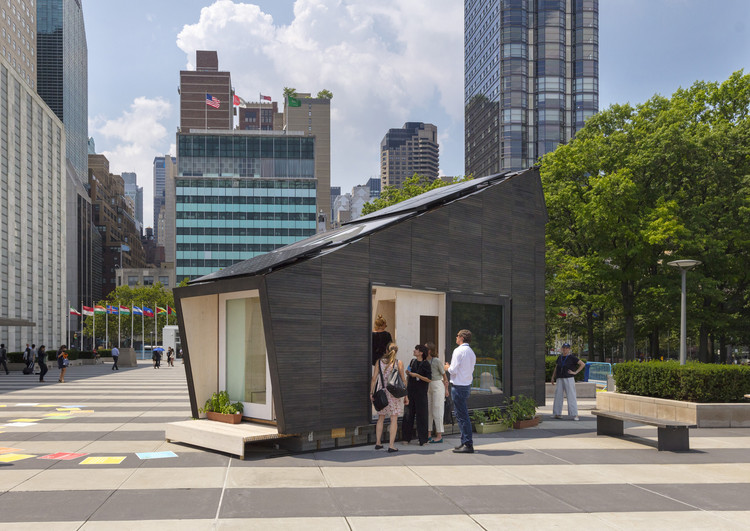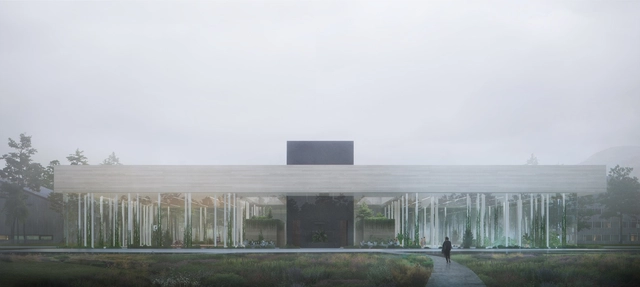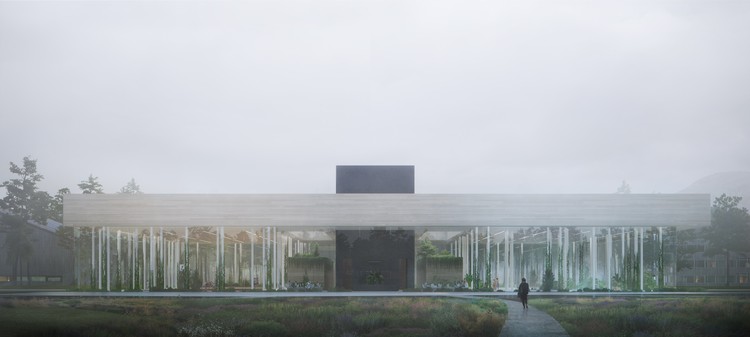
Seattle-based Olson Kundig has released details of their second-place winner from the 2018 Land Art Generator competition, set in Melbourne, Australia. The “Night & Day” scheme combines solar energy with a hydro battery, generating enough power for 200 Australian homes, 24 hours per day.
The St Kilda-situated infrastructure proposal doubles as an artwork and pedestrian bridge, with a flagship 5,400-square-meter solar sail suspended above the St Kilda Triangle in Port Phillip city. After sunset, further electricity is generated through two turbines capturing the kinetic movement of water released through them.




















































