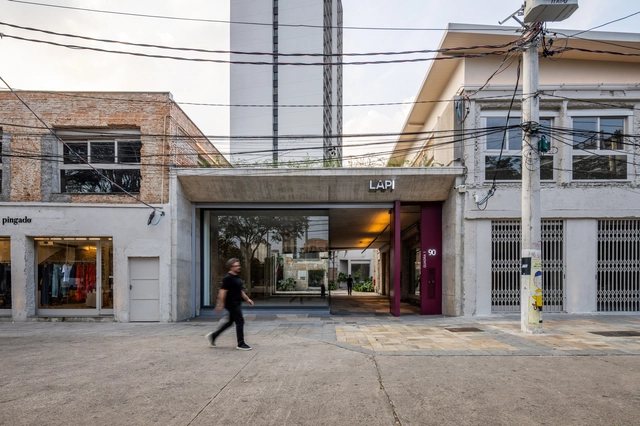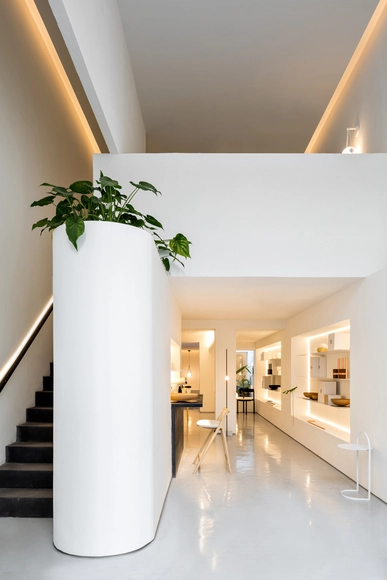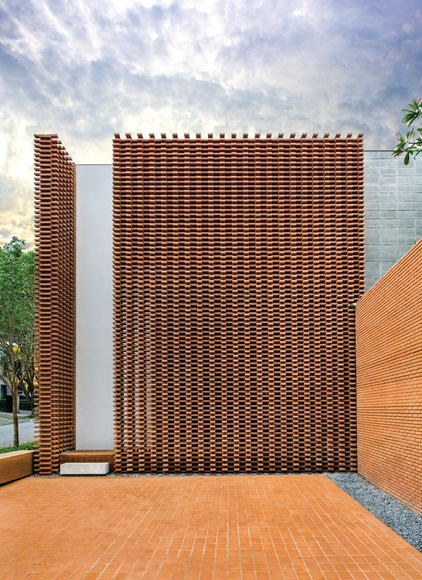
Pinheiros: The Latest Architecture and News
LAPI Fase 2 / SuperLimão

-
Architects: SuperLimão
- Area: 8953 m²
- Year: 2025
-
Manufacturers: AMAZONIO MOVEIS, Concresteel, Deca, Docol, Eliane, +3
https://www.archdaily.com/1032511/lapi-fase-2-superlimaoPilar Caballero
Francisco Leitão Apartment / André Ávila Arquitetura
https://www.archdaily.com/1024462/francisco-leitao-apartment-andre-avila-arquiteturaAndreas Luco
Lapi / SuperLimão

-
Architects: SuperLimão
- Area: 8953 m²
- Year: 2024
https://www.archdaily.com/1017372/lapi-superlimaoPilar Caballero
FN Pinheiros Residence / Ponto de Apoio

-
Architects: Ponto de Apoio
- Area: 1894 ft²
- Year: 2020
-
Manufacturers: Concresteel, Lumini, TM2
https://www.archdaily.com/1015784/fn-pinheiros-residence-ponto-de-apoioPilar Caballero
Tito 2 Apartment / Pietro Terlizzi Arquitetura

-
Architects: Pietro Terlizzi Arquitetura
- Area: 187 m²
- Year: 2022
-
Manufacturers: Alpha Serralheria, Clami, Eurocuccina , Lumini, Mula Preta, +4
https://www.archdaily.com/1012931/tito-2-apartment-pietro-terlizzi-arquiteturaValeria Silva
Mica Chocolates Shop and Factory / Vapor arquitetura

-
Architects: Vapor arquitetura
- Area: 165 m²
- Year: 2021
https://www.archdaily.com/1004805/mica-chocolates-shop-and-factory-vapor-arquiteturaAndreas Luco
Oscar by You Residential Building / Perkins&Will

-
Architects: Perkins&Will
- Area: 17715 m²
- Year: 2022
-
Manufacturers: cove.tool, Biancogres, Eliane, Tech Alumi
https://www.archdaily.com/999364/oscar-by-you-residential-building-perkins-and-willAndreas Luco
JR House / Pascali Semerdjian Arquitetos

-
Architects: Pascali Semerdjian Arquitetos
- Area: 435 m²
- Year: 2021
https://www.archdaily.com/987562/jr-house-pascali-semerdjian-arquitetosAndreas Luco
Curvas Apartment / Estúdio LAVA

-
Architects: Estúdio Lava
- Area: 1399 ft²
- Year: 2017
https://www.archdaily.com/939718/curvas-apartment-estudio-lavaPilar Caballero
Loja Wentz Store / Felipe Hess Arquitetos

-
Architects: Felipe Hess Arquitetos
- Area: 1722 ft²
- Year: 2019
-
Manufacturers: AutoDesk, Chaos Group, 13 SQ2, Adobe Systems Incorporated, Deca, +10
https://www.archdaily.com/939149/loja-wentz-store-felipe-hess-arquitetosPilar Caballero
Pop+ Building / Andrade Morettin Arquitetos Associados

-
Architects: Andrade Morettin Arquitetos Associados
- Area: 94442 ft²
- Year: 2018
https://www.archdaily.com/938082/pop-plus-building-andrade-morettin-arquitetos-associadosPilar Caballero
LK Apartment / Flipê Arquitetura

-
Architects: flipê arquitetura
- Area: 40 m²
- Year: 2019
-
Manufacturers: Electrolux, Cadeira Nômade, Delta, Empreiteira Dinâmica Construções e Reformas, Fernando Jaeger, +9
https://www.archdaily.com/948239/lk-apartment-flipe-arquiteturaValeria Silva
Vila Madalena House / Gui Paoliello Arquiteto

-
Architects: Gui Paoliello Arquiteto
- Area: 2185 ft²
- Year: 2016
https://www.archdaily.com/945988/vila-madalena-house-gui-paoliello-arquitetoPilar Caballero
Dpot House / Isay Weinfeld
https://www.archdaily.com/894618/dpot-isay-weinfeldDaniel Tapia
AM House / Peninsula Arquitetura

-
Architects: Peninsula Arquitetura
- Area: 500 m²
- Year: 2018
-
Manufacturers: CFC VIDROS, Casa Franceza, Cia do Metal, Dalle Piagge, Decameron, +21
https://www.archdaily.com/940842/am-house-coa-associadosAndreas Luco
Guilherme Torres Office / Studio Guilherme Torres

-
Architects: Studio Guilherme Torres
- Area: 140 m²
- Year: 2017
-
Manufacturers: Corian, Marvelar, Mármore Calacatta, Parquet:
https://www.archdaily.com/878403/guilherme-torres-office-studio-guilherme-torresDaniel Tapia
MCC House / Andrade Morettin Arquitetos Associados
https://www.archdaily.com/938024/mcc-house-andrade-morettin-arquitetos-associadosAndreas Luco





































































_copiar.jpg?1526480173)
.jpg?1526480088)
_copiar.jpg?1526480197)
_copiar.jpg?1526480161)
















