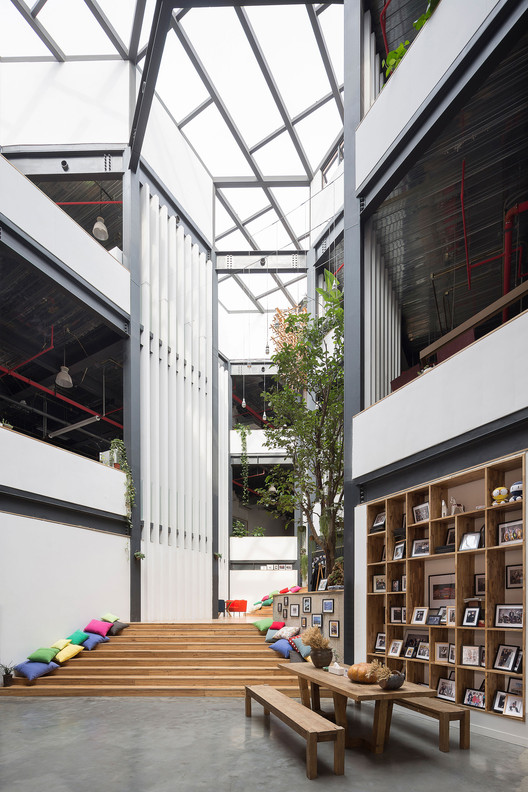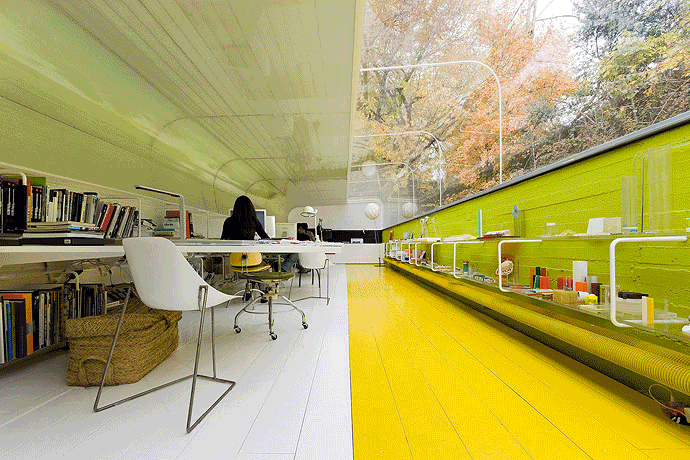
-
Architects: SYN Architects China
- Area: 5024 m²
- Year: 2015



Schmidt Hammer Lassen has released images and details of its competition-winning design for the headquarters of Solvay, an advanced materials and chemicals company, to be located in Brussels, Belgium. Working in collaboration with Modulo Architects and VK Engineers, the Danish firm has prioritized sustainability and resilience in the zero-carbon, near-zero-energy building.
The winning team was chosen from a competitive international field including OMA, Valode & Pistre, Wilmotte & Associés, and Henning Larsen.

This article was originially published by Metropolis Magazine as "Architects, Armed with Data, Are Seeing the Workplace Like Never Before."
A workplace that improves employee productivity and efficiency has been a white whale of corporate managers for decades. But even before the office as we know it today was born, designers and innovators were already studying sites of labor, such as the factory, to devise strategies to boost worker performance. By the 1960s, Robert Propst, the inventor behind Herman Miller’s Action Office line of workplace furniture, and others were conducting workspace research that would ultimately lead to the creation of the modern cubicle.
These developments relied largely on observation and intuition to organize office workers in purportedly effective ways. Now, advances in technology allow designers to take a more sophisticated approach, using sensors, internet-connected furniture and fixtures, and data analytics to study offices in real time. “You can take into account every single employee, and people are very different,” says London architect Uli Blum. “It’s about solving the fundamental problems of getting people the environment they need. And the easiest way is to ask them,” he adds. But finding out the needs of hundreds, sometimes thousands, of workers can quickly become an exercise in futility.

New York YIMBY has revealed initial renderings of BIG’s proposed office skyscraper at West 29th Street, New York, on the site of the old Bancroft Bank Building. Officially named “29th and 5th,” the scheme will offer a LEED-certified design focused on wellness and sustainability, featuring outdoor terraces stacked alongside a glass curtain façade.
_SOM.jpg?1521821900)
Chicago-based Skidmore, Owings, and Merrill (SOM) have unveiled new images of their proposed 18-story office tower in the trendy Fulton Market area of Chicago. “The Porch,” situated on 330 North Green, will feature a five-story open-air deck, and series of luxury amenities to support the new office environment.

When we say "most" architects, we're basing our conclusion on the responses to our first AD Discussion of 2018. Even though Tim Harford, author of the book Messy, contends that disorder and a bit of confusion can be linked to spaces that inspire more creativity, our readers tend to disagree. In our review of comments on our article, the majority of respondents explained that workspaces with out-of-place objects negatively affected their ability to concentrate. Many responses alluded to their more efficient and prolific results gained by working in an organized space. But that doesn't mean that all ArchDaily readers agreed; there are still ardent defenders of "control chaos" who insist that their best work emerges from working beneath piles of papers or supplies.


This article was originally published by Amar Singh on Medium titled "You're working in the wrong place."
At my most recent job, I did all of my best work at home. I would actively try to avoid the office for as long as possible. At home, I had two desks and complete control over my environment. Distractions and breaks were choices.
Once I went into the office, the environment changed. There were constant distractions, from other employees, dogs barking (for the record: puppers were a net positive), impromptu meetings and birthday celebrations. It was very difficult to get into flow states and incredibly easy to be broken from them. Of all the places I could work, my desk at the office was often the worst option.
Some love them, some loath them: open-plan office spaces are either conducive to conversation and collaboration or nothing more than noisy environments defined by distractions. Much, for instance, has been questioned recently about the "innovative" open working environments in Apple's new Cupertino campus. In a new series by Vox, overlooked, misrepresented, and overrated phenomena are put under the microscope. By exploring the work of Frank Lloyd Wright, Herman Miller, and others, this episode posits that open office spaces are, contrary to popular assumption, "misunderstood for their role in workplace culture."
Where did open offices and cubicles come from, and are they really what we want?

Miami’s growing art district of Wynwood is set for further development in the form of two projects designed by renowned local architect Kobi Karp – Wynwood 25 and Gateway at Wynwood. The first is a $100 million unique mixed-use residential opportunity in the neighborhood, co-developed by the Related Group in Miami and the New York based East End Capital, and interiors by Meshberg Group, while the second is an upcoming 12-story tower responding to the increasing demand for office rental space.
“Wynwood’s artistic spirit and modern vibe are elements that inspired our designs for Wynwood 25 and Gateway at Wynwood,” explained Kobi Karp, Founder, and Principal of Kobi Karp Architecture and Interior Design, Inc. “This forward-thinking, vibrant area is gaining so much momentum and we wanted this to translate into our designs. It’s an exciting time to be a part of Wynwood’s growth and we aim to create unique designs that merge seamlessly with the area’s culture and unique energy.”
#donotsettle is an online video project created by Wahyu Pratomo and Kris Provoost about architecture and the way it is perceived by its users. Having published a number of videos on ArchDaily over the past two years, Pramoto and Provoost are now launching an exclusive column, “#donotsettle extra,” which will accompany some of their #donotsettle videos with in-depth textual analysis of the buildings they visit.
“The office has an easy-going mood and relaxing atmosphere. That’s why we call it The House,” says Jacob van Rijs, one of MVRDV's founders, when he brought #donotsettle into his office.
For architecture, an industry that is famous for long workdays, the office can potentially be a stressful environment. Van Rijs explains how the office could have a significant impact upon people's psychology, as they spend a large part of their life there. The MVRDV House has broken the rigid office typology, and made it more entertaining.

Renderings have been released for Hollwich Kushner’s first European project – Die Macherei, a new mixed-use business district based in Munich. Designed by the New York firm in collaboration with local practices msm meyer schmitz-morkramer and OSA Ochs Schmidhuber Architekten of Frankfurt/Cologne and Munich respectively, the financial hub will feature 64,000 square meters of rental space, bringing together offices, shops, dining experiences, a hotel and a gym.
“I could not be more excited to realize our first European project in my hometown. Designed not just as a series of buildings but as an exploration of the spaces between the buildings, Die Macherei is an innovative design for a new way of working and interacting, integrating social activity and behaviors to promote a sense of community,” expressed Matthias Holwich, principal at HWKN.

Architecture continually evolves to meet societal demands. Recently, a global effort to tackle climate change, and to achieve optimum energy efficiency in buildings, has brought standards such as BREEAM and LEED to the fore. However, as scientific analysis and awareness of human mental health has increased, architects are once again required to place humans at the centre of the design process. This growing trend has led to the development of WELL Building Certification – considered the world’s first certification focused exclusively on human health and wellbeing.

This essay by Alan Hess about the iconic Capitol Records building in Los Angeles was originally published as "The Architecture of the Capitol Records Tower." It is part of the book 75 Years of Capitol Records, published by TASCHEN, which is scheduled for release in February.
The president of Capitol Records was certain that a serious company could not operate out of a building that looked like the stack of records in a jukebox. So when Welton Becket, the new headquarters’ architect, showed him a model of the multistoried circular tower, Wallichs was annoyed. It would look like an advertising gimmick, Wallichs said, in a city where hot dogs were sold out of buildings shaped like hot dogs. Becket countered that the circular floor plan was more cost-efficient for the amount of usable space than a standard rectangular office building. Unimpressed, Wallichs told Becket to go back and design a conventional building.
The myth that a stack of records inspired the Tower has never died, though. As soon as the building opened, Hollywood columnist Bob Thomas wrote about it as “a monstrous stack of records.” Wallichs went on a public offensive from the start: “There was no intentional relationship between the shape of phonograph records and the circular design of the Tower” he insisted to the Chicago Tribune.

The spaces in which great architecture firms produce their work are a source of endless curiosity for architects. By understanding these workspaces, architects hope to understand the environment in which their favorite ideas and drawings are shaped, and gain a more intimate understanding of their favorite practices. For this reason, we have searched our archives for the architectural offices that have previously been published on our website. Among our selection are international names such as MVRDV and Selgas Cano alongside other offices which, though not so well known, also demonstrate how your workspace can be a source of inspiration for design.
See the offices after the break.

Last month we put out a call to our readers to show us where they work. It was a pleasure to receive so many submissions, each showing the particular talent and creativity--and, the incredible geographical scope--of the ArchDaily community. These are our favorites (in no particular order). Enjoy and submit your own drawing in the comments.
.jpg?1474634758)
Zaha Hadid Architects' new Port House in the Belgian city of Antwerp, which has been almost a decade in planning and construction, officially opens this week. A monumental new structure sits above a repurposed and renovated (formerly derelict) fire station, providing a new headquarters for Europe's second largest shipping port. Housing 500 staff, who will now be under the same roof for the first time, the building represents a sustainable and future-proof workplace for its employees. Photographer Laurian Ghinitoiu has visited to capture his unique perspective on this new addition to the city's crane-covered skyline.