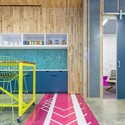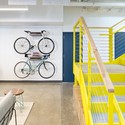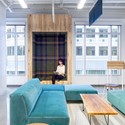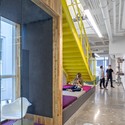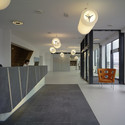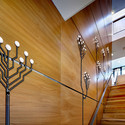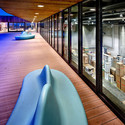
Office Buildings: The Latest Architecture and News
The Factory Berlin / Studio Julian Breinersdorfer
Capital One Lab / Studio O+A

-
Interior Designers: Studio O+A
- Area: 3500 ft²
- Year: 2013
-
Manufacturers: Alcon Lighting®
-
Professionals: Vaziri Structural Engineering, Amit Wadhwa and Associates, BCCI Construction
Could a Window Office Help You Sleep Better?

Having an office with a view may be more than just a symbol of seniority. New findings show that there are public health benefits associated with working by a window, Fast Co Design reports. An interdisciplinary group of architects and medical researchers compared workers exposed to natural light with those who aren’t, and found that window workers sleep, on average, 46 minutes more a night. They also scored better on self-report health and sleep surveys. Learn more about the study in the full article, “Workers in Windowless Offices Lose 46 Minutes of Sleep a Night,” at Fast Co Design and start convincing your boss that it’s time you had a window office!
UNStudio Revamps Hanwha Offices with Shimmering LED Facade

With a glittering exterior that benefits both the interior and the exterior, UNStudio’s renovation proposal for Hanwha headquarters has recently won them first place in a competition to redesign the company’s office tower. Located in Seoul, South Korea, the tower is sited in the busy Cheonggyecheon district of the city. The new design will help to visually reestablish Hanwha as a leader in environmental technology, both in Korea and internationally.
Schuurman Group / Bekkering Adams Architects

-
Architects: Bekkering Adams Architects
- Area: 9105 m²
- Year: 2008
Foster + Partners Designs Headquarters for Copper Company in Russia

Foster + Partners has revealed designs for the headquarters of RMK, one of the world's leading copper producers based in Yekaterinburg, Russia. The 13-story building is designed to complement the company's working style, splitting office spaces into two-story modular units which provide comfortable and flexible work spaces.
The facade of the building features triangular panels of bronze-colored steel, a motif that is inspired by the color and chemical structure of copper. These steel panels also express the modular offices within the building, with each ten by six-meter panel corresponding to a single office module, and regulate the building's temperature by shading the building in the summer but admitting winter sunshine.
Read on after the break for more on the design
Make Architects Picked for Sydney's Wynyard Station Overhaul

Make Architects have been selected from a shortlist of five practices to renovate the area around Sydney's Wynyard Station, beating SOM, Grimshaw, Bates Smart and Ingenhoven to the $1 billion project.
The scheme, called One Carrington Street, involves the renovation of the historic Shell House, creation of a new 27-story, 58,000 square metre office tower, a new eastern transit hall for Wynyard Station including 5,000 square metres of retail space, and a new grand entrance to Wynyard Station from George and Carrington Streets.
More on the scheme after the break
Turninn / PK Arkitektar

-
Architects: PK Arkitektar
- Area: 23000 m²
- Year: 2010
Costanera Lyon 2 / Eugenio Simonetti + Renato Stewart

-
Architects: Eugenio Simonetti, Renato Stewart
- Area: 230000 m²
- Year: 2014
-
Manufacturers: Bercia, Fanaloza, Viracon
Study Shows Green Office Buildings Don't Make Happier Workers

Have you ever wondered if you would be happier working in a LEED building? Wonder no more - a new study says no. Although the findings indicate employees are generally satisfied with working in green-certified buildings, they are no happier than they would be in a non-LEED building. The study, which contradicts previous findings, was conducted by Sergio Altomonte from the Department for Architecture and Built Environment at the University of Nottingham and Stefano Schiavon from the Center for the Built Environment at the University of California Berkeley.
To arrive at this conclusion, data was collected through a web-based survey tool by the Center for the Built Environment (CBE) at the University of California Berkeley. In total, 65 LEED and 79 non-LEED buildings were selected to participate in the study. Building occupants were surveyed and asked to rate their satisfaction on a 7-point scale of 17 indoor environmental quality parameters, including amount of light, furniture adjustability, air quality, temperature, and sound privacy.
Mikou Studio to Construct Africanews Headquarters in Congo

Mikou Design Studio has unveiled plans for the Africanews headquarters in Congo. Designed to “present a powerful visual impact” on Brazzaville’s skyline, the wood-clad tower will be hoisted on four “totem-like” pillars above a two-story glass base and topped with a panoramic restaurant sheltered by a vegetated rooftop terrace.
Gilmosery / Kim in-cheurl+ARCHIUM

-
Architects: Kim in-cheurl+ARCHIUM
- Area: 1029 m²
- Year: 2012
-
Professionals: MASIL, COAZ Construction, ENG Energy Design Lab, SEN Structural engineers Co.LTD
From "Cube Farm" to Fun: The Five Office Designs of the 20th Century

From being isolated in a cubicle to having a ping pong table at your disposal, the way we approach work and office design has drastically evolved over the past decade. The Wall Street Journal has identified five office designs that have defined the 20th century, going over the pros and cons of each one - including the collaborative typology that exists in the offices of Google. To learn more, continue reading here.
Kop van Kessel-Lo Leuven / SeARCH + AR-TE
Asef Office Building / Boozhgan Studio

-
Architects: Boozhgan Studio
- Area: 2700 m²
- Year: 2013
-
Manufacturers: Lunawood, Kavir
Helvetia Commissions Herzog & de Meuron to Extend Headquarters

Herzog & de Meuron has been commissioned to design the fourth and final extension to Helvetia’s Head Office in St. Gallen. The new west wing will join three other structures, all of which share the same uniform facade treatment, to complete the insurance company’s headquarters and provide a prominent entrance, cafe, meeting rooms and additional office space.
MAD Breaks Ground on Complex that Redefines Beijing’s “City Landscape”

Construction has commenced on MAD’s Chaoyang Park Plaza within one of Beijing’s largest public parks and central business district. A continuation of Ma Yansong’s “Shan-Shui City” concept, which aims reintroduce nature into the urban realm, the mixed-use complex reinterprets natural formations illustrated in traditional Chinese paintings as contemporary “city landscapes.”
“Like the tall mountain cliffs and river landscapes of China, a pair of asymmetrical towers creates a dramatic skyline in front of the park,” described MAD. “Ridges and valleys define the shape of the exterior glass facade, as if the natural forces of erosion wore down the tower into a few thin lines.”






