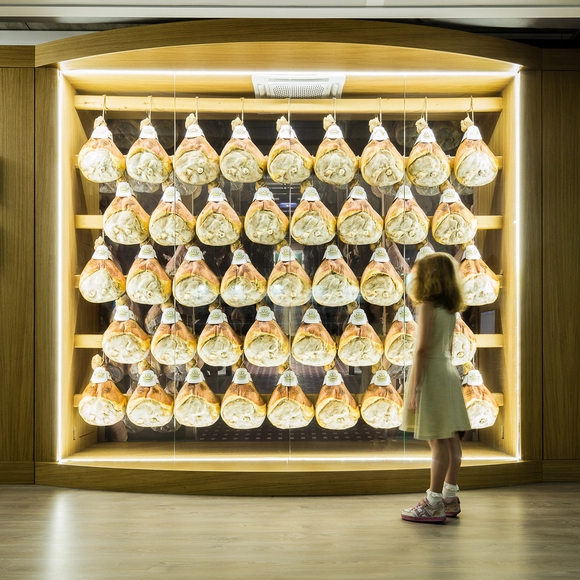
-
Architects: OUALALOU+CHOI
- Area: 1300 m²
- Year: 2015
-
Professionals: WIP, AIA, GL Events, MB Paysages




Darren Bradley, an architectural photographer and Instagrammer (@modarchitecture) based in San Diego, has shared a definitive collection of photographs from the 2015 World Expo. Each pavilion in the 1.1million square metre exhibition area, located just outside of Milan, is showcasing the best of their technology which offer "a concrete answer to a vital need: being able to guarantee healthy, safe and sufficient food for everyone, while respecting the planet and its equilibrium."





Exhibitions, much like publications and films, are one of the key contemporary methods for the communication of architectural concepts and ideas. They allow the practice, curator or educative body to edit and present information and visuals in a way which narrates a story, provokes new ideas, or feeds into a wider discourse. For many, exhibitions are an invaluable source of inspiration and an engaging way of gaining new, or reaffirming old, knowledge and design precedents. Intimately linked to the space or place in which they are displayed, the best exhibitions also remind us that the practice of architecture is both a profession and a discipline; a valuable way of understanding the built, and unbuilt, world we live in.
If you're traveling to, living or studying in Europe this summer then dive into our compilation of what we consider to be some of the most informative and exciting exhibitions on show in between June and October 2015. If you visit them, or any other exhibitions that you enjoy, share a photograph on Instagram or Twitter with the hashtag #archdailyexhibitions.
Check out our favourite exhibitions on architecture, urbanism and design, from Jyväskylä to Milano, after the break.




Spanish photographers Iñigo Bujedo-Aguirre and Adrià Goula have shared with us images of the Spanish pavilion at the Milan Expo 2015. Designed by B720 Fermín Vazquez Arquitectos, the pavilion represents the fusion between Spain’s traditional food and innovative gastronomy. This duality creates an attractive and flexible space, which incorporates an open, patio-like area with orange trees – another symbol of Spanish culture.




