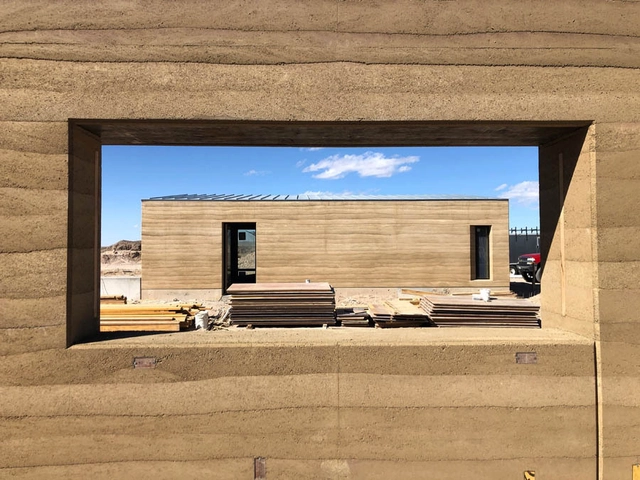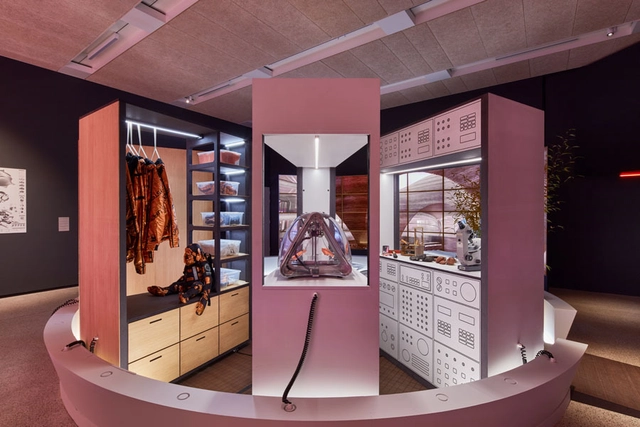
Moving away from its early exclusive focus on natural disasters, resilient architecture and design tackles the much tougher challenge of helping ecosystems regenerate.
Thirty years ago, as a high school student at the Cranbrook boarding school in suburban Detroit, I wrote a research-based investigative report on the environmental crisis for the student newspaper. I had been encouraged to do so by a faculty adviser, David Watson, who lived a double life as a radical environmentalist writing under the pseudonym George Bradford for the anarchist tabloid Fifth Estate. His diatribe How Deep Is Deep Ecology? questioned a recurring bit of cant from the radical environmental movement: Leaders of groups like Earth First! frequently disparaged the value of human life in favor of protecting nature.



































.jpg?1561180124&format=webp&width=640&height=580)

