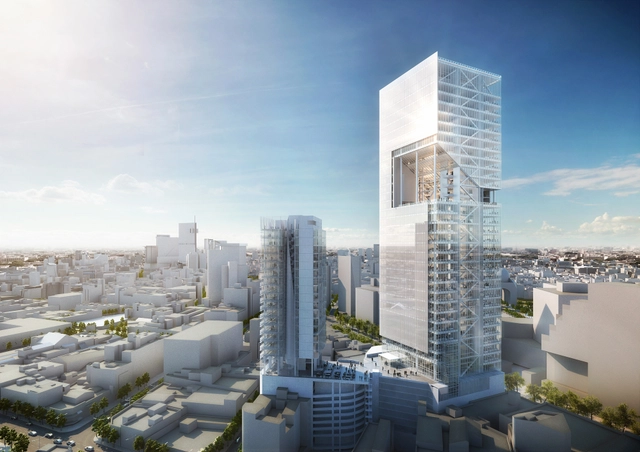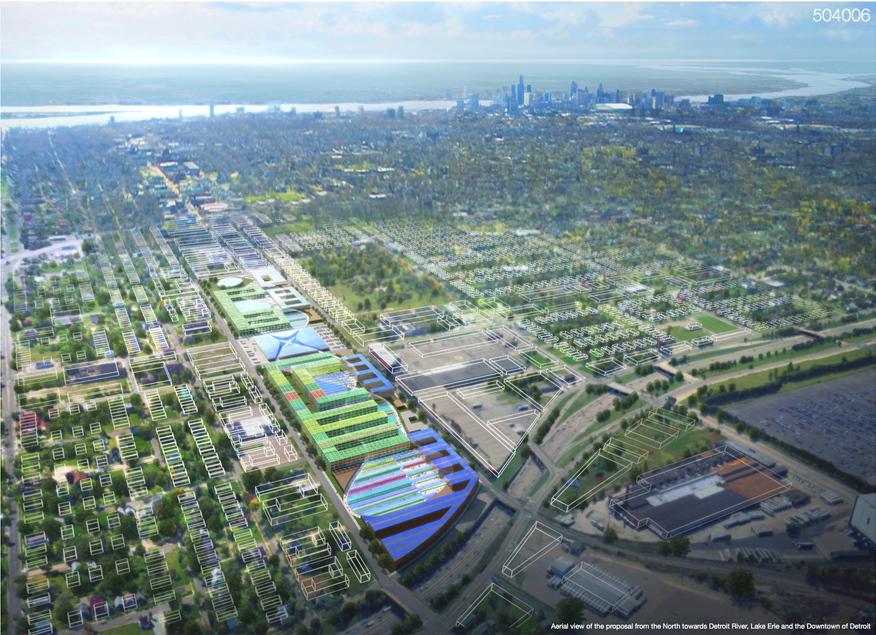
The American Institute of Architects (AIA) has announced Rural Studio as winner of the 2015 Whitney M. Young Jr. Award, recognizing the Newbern, Alabama–based design/build program for its student-led projects that have catered to one of the South’s poorest and most underserved regions.
“Rural Studio’s projects prove that an authentic conversation with the residents, no matter how unconventional the client, can yield ambitious architecture,” stated the AIA in their official press release.





























