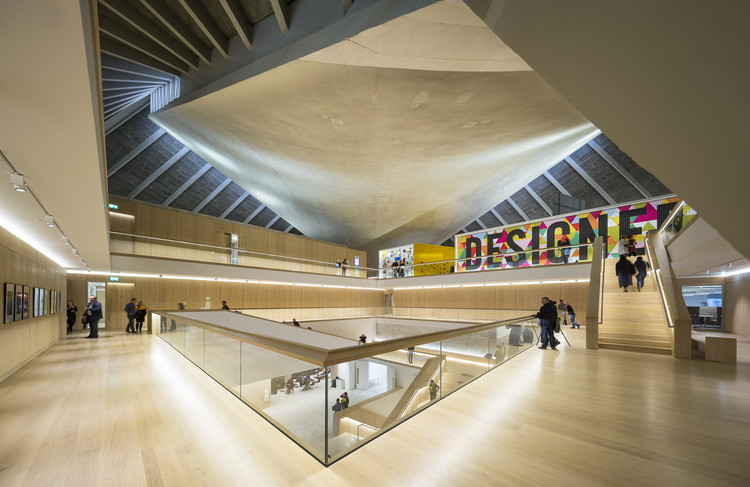
Architectural photographer Rod Edwards specializes in 360º virtual reality imagery and virtual tours of iconic buildings. Having spent the last decade producing this type of media, Edwards was recently commissioned by Visit Britain to shoot his “More London” project as part of the global campaign for the 2015 James Bond film “Spectre.”
Read on to see “More London” and more projects by Edwards.























.jpg?1479481344)

































.jpg?1478766358)





