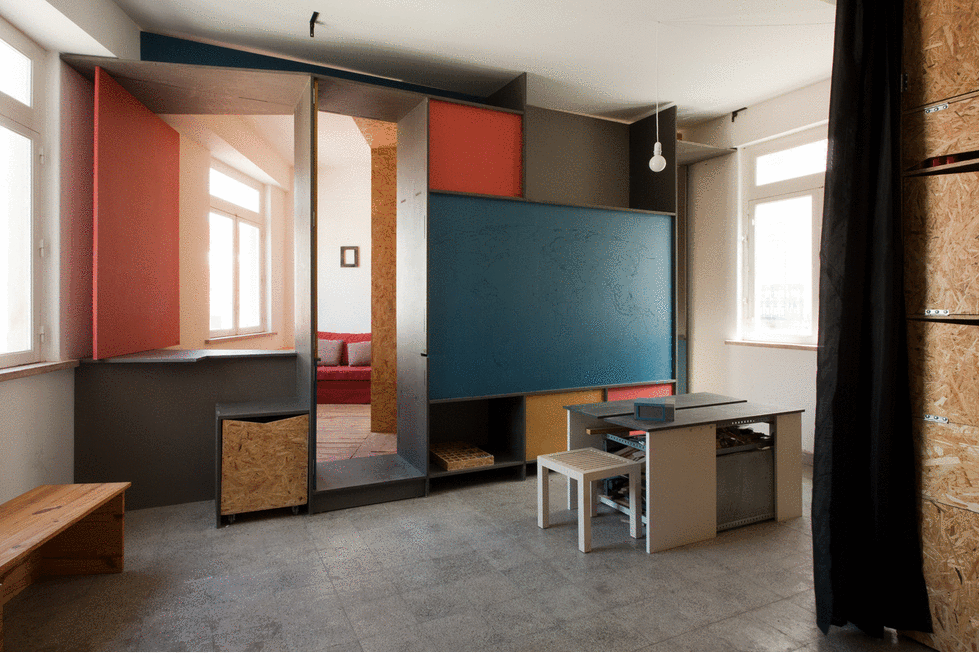
Lisbon: The Latest Architecture and News
Atelier Ventura Trindade / Ventura Trindade
Conference: RESONATE | Thinking Sound and Space

MAAT Museum and reSITE partner on a Conference on Architecture, Art and Sound and will bring world’s best creators of sound spaces and acoustic experiences to Lisbon. During a one-day international event in collaboration with Berkeley, California’s Meyer Sound, we will be thinking about sound and space with architects of the most fascinating contemporary music and culture venues and designers of intriguing sound environments. Artist-led tours, innovative technologies, demonstrations and performances will be part of the event, on top of keynote lectures and discussions with editors from leading global media. Early Bird registrations are open until January 15 for this one-of-a-kind event for architects, artists, engineers and anyone interested in how sound interacts with architecture.
RE / Camarim Arquitectos

-
Architects: Camarim Arquitectos
- Area: 400 m²
- Year: 2016
D&D Art of Tasting / João Tiago Aguiar, Arquitectos

-
Architects: João Tiago Aguiar, Arquitectos
- Area: 60 m²
- Year: 2015
-
Manufacturers: CIN, MUNDOTEL, PADIMAT
-
Professionals: House MakeUp, OMF
Cristovão House / Atelier Cais

-
Architects: Atelier Cais
- Area: 210 m²
- Year: 2017
-
Manufacturers: Jular, Projecto Mosaico, Tons de Pedra
-
Professionals: Blue Office
Apartment in Chiado / Commerzn | Linha de Terra Architecture

-
Architects: Commerzn | Linha de Terra Architecture
- Area: 130 m²
- Year: 2017
-
Manufacturers: Berker, Bulthaup, CIN, Ceadesign, Daikin, +7
-
Professionals: Ozarko Lda
Apartment at Luciano Cordeiro / Aurora Arquitectos

-
Architects: Aurora Arquitectos
- Area: 156 m²
- Year: 2017
-
Professionals: Requinte & Pormenores
House | Office / José Castro Caldas

-
Architects: José Castro Caldas
- Area: 40 m²
- Year: 2017
-
Manufacturers: Investwood, Banema, Euro palettes
House in Lapa / Ricardo Bak Gordon

-
Architects: Ricardo Bak Gordon
- Area: 500 m²
- Year: 2016
-
Manufacturers: Sosoares, Tadelakt, Weber
-
Professionals: Campo d’Àgua
Rua Maria Loft / KEMA studio

-
Architects: KEMA studio
- Area: 89 m²
- Year: 2017
-
Manufacturers: Investwood, CIAXIAVE, DUO THERM, MJO, Markslojd
Telheiras Apartment / Miguel Marcelino

-
Architects: Miguel Marcelino
- Area: 115 m²
- Year: 2016
-
Manufacturers: Artemide, Blum, Flos, JNF, O/M Light - Osvaldo Matos, +1
-
Professionals: Vassalo & Sousa
Restelo House TC / João Tiago Aguiar, Arquitectos

-
Architects: João Tiago Aguiar, Arquitectos
- Area: 225 m²
- Year: 2016
-
Professionals: Oficina dos Sonhos, OMF
Galeotas House / Appleton & Domingos

-
Architects: Appleton & Domingos
- Area: 3150 m²
- Year: 2016
-
Manufacturers: Interescritório, Primus Vitória, Projecto Mosaico, Umbelino Monteiro
GS1 Portugal / PROMONTORIO

-
Architects: PROMONTORIO
- Area: 1750 m²
- Year: 2016
-
Manufacturers: Saint-Gobain, Lindo Serviço, Modulyss, Mota Engil, Otis, +1
PURE / Sílvia Rocio + Mariana Póvoa + esse studio

-
Architects: Mariana Póvoa, Sílvia Rocio, esse studio
- Area: 60 m²
- Year: 2016
-
Professionals: TOSVEC







































































