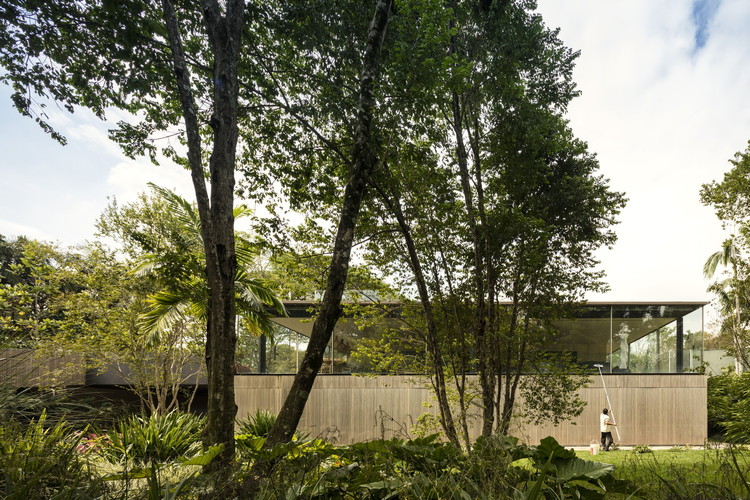
-
Architects: Beijing HuiGuYangGuang
- Area: 13000 m²
- Year: 2017



Landscape architecture is responsible for the transformation and resignification of the landscape, either by enriching architecture or by bringing forth the history of the site. As with buildings, when we design with vegetation it allows us to work a series of stimuli, qualities, and functions.

The groundbreaking ceremony has occurred for MAD Architects’ China Entrepreneur Forum Conference Centre, settled in the mountains of Yabuli in Northeastern China. A snow-capped mountainous landscape known for its rugged terrain and freezing temperatures, Yabuli is home to the annual summit of the China Entrepreneur Forum (CEF) considered to be the “Davos of Asia.”
MAD’s scheme, also referred to as the “Yabuli Conference Centre” seeks to embody and showcase the “ambitions, ideologies, and forward critical thinking of CEF members” through a tent-like structure defined by soft, sloping lines.

In the mountains above Da Nang, Vietnam sits a unique piece of bridge design. Winding its way around a 150-meter course lined with flowers, a golden bridge shimmers against the Ba Na Hills, supported by a pair of giant hands.
The Golden Bridge opened to visitors in early June, in the tourist retreat of Thien Thai Garden. The bridge sits 1,400 meters above sea level, an altitude which creates the illusion of a silk strip hiding in the clouds above Da Nang.

New renders have been released of Henning Larsen’s “luxurious hideaway in the Georgian mountains” after construction started on the 25000m², 135 room hotel earlier this year. The new Agobili Hotel is located at the Abastumani spa resort in Georgia, which itself has been a health retreat for both the Tsar family and general public alike. The new building hopes “to create a story about the magnificent place it inhabits.”

Bee Breeders have announced the winners of the Iceland Northern Lights Rooms competition, where entrants were tasked with designing a series of guest houses that framed the beauty of the surrounding context. In response to the delicate landscape, Mývatn Lake in Iceland, the brief outlined a number of restrictions. These included no permanent construction within 200m from the lake, and that all guest houses were to be movable. Shared themes throughout all the successful proposals were specific material experimentation, “distinct interaction with the site and sky,” scalable design, irand cost-conscious solutions.


In the nineteenth century, hundreds of artisans and shoppers would crowd around the Gjanica River in Fier, Albania on market day. Today, the river is nearly invisible, covered in some parts by overgrown greenery and at others obscured by tall buildings illegally constructed too close to the riverbank. A plan from Italian firm MAU Architecture termed “RI-GJANICA” reimagines Fier’s waterfront as the central element of their scheme for a new city center. Their project involves reopening connections between the urban core and the river through bike paths, pedestrian bridges, amphitheaters, and integrated mixed-use buildings.

Architecture for Landscape: YACademy’s high-level training course offers 8 scholarships, and internships in internationally-renowned architectural firms. 110 hours of lessons, a 60-hour workshop and internships/lectures in internationally-renowned architectural firms like Eduardo Souto de Moura, Jean Nouvel Design, Snøhetta, HHF, Duque Motta & AA, Stefano Boeri Architetti.

As one of the latest built works of acclaimed Pritzker architect I.M. Pei, Suzhou Museum was built in the heart of his hometown, Suzhou, China. As one of the last surviving modernists, the architect strove to bring together both his modernist sensibilities as well as the Suzhou vernacular. Sited on the northeast section of the historic quarter of Suzhou, the museum is adjacent to the landmarked Zhong Wang Fu, a complex of 19th-century historical residences, and the Garden of the Humble Administrator, a 16th-century garden listed as a UNESCO World Heritage site. [1]
Images in this article were captured in 2016 by Rome-based photographer, Chenxing Mi. Read the full article after the break.

3XN and GERNER GERNER PLUS have released details of their competition entry for the design of a new aquarium in Schönbrunn Zoo, Vienna. Developed in collaboration with aquarium specialists ATT, “Poseidon’s Realm” was designed to be “elegant, simple and mysterious, lying across the landscape like a great veil.” The scheme was awarded second place in an international competition for the aquarium’s design, with the winner yet to be announced.
The “Poseidon’s Realm” scheme is defined by a spacious green roof landscape embedded in the zoo’s path network. The aquarium covers a total area of 65,000 square feet (6,000 square meters), divided across four levels, with a large, glazed, wave-shaped entrance enticing visitors to transition between outdoor greenery and a “softly undulating waterworld.”