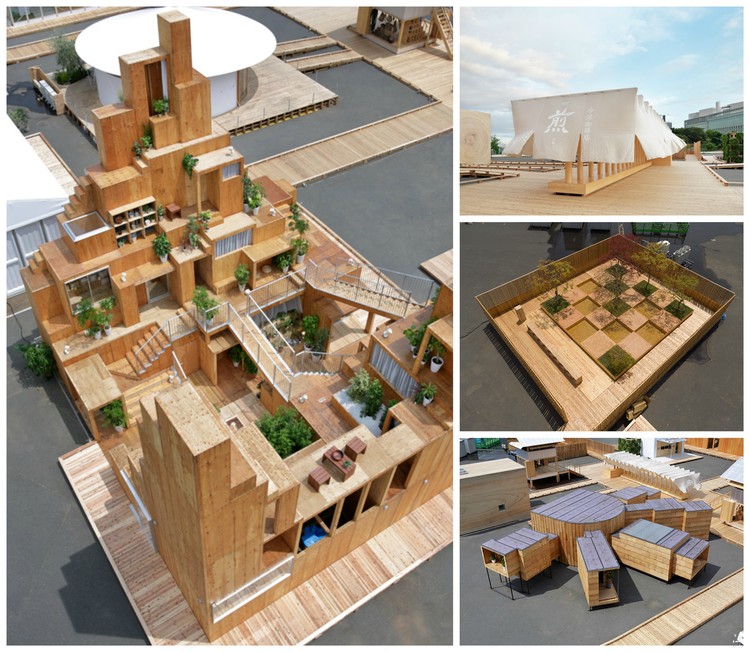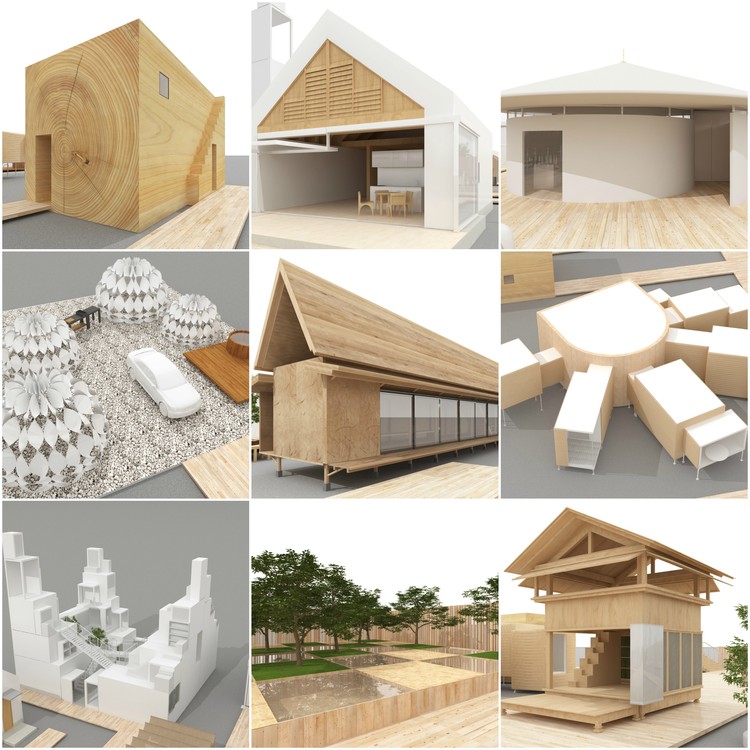
In celebration of their 10-year anniversary, Article 25, the world's largest architectural charity, will hold this year's "10x10 Drawing the City London" event on November 29 at the Royal Institute of British Architects. Each year, representatives from UK's top architecture studios and property and design industries gather to raise funds for Article 25's work in developing countries. The event features an auction of artwork by 100 prominent rising artists, designers, and architects; this year's participants include Kengo Kuma, Richard Meier, Antony Gormley, Zaha Hadid Design, and David Adjaye.

































Stefan_Tuchila_007_K3_2623.jpg?1447183979)
Stefan_Tuchila_019_K3_2672.jpg?1446606943)
Stefan_Tuchila_016_K3_2675.jpg?1447184094)
Stefan_Tuchila_003_K3_2682.jpg?1447183936)
Stefan_Tuchila_017_K3_2687.jpg?1447184104)








