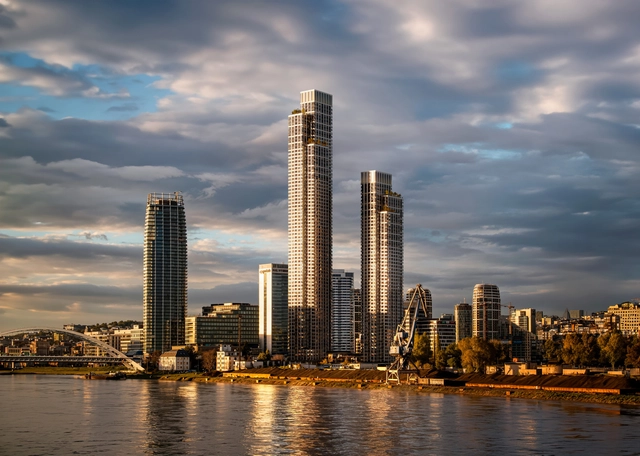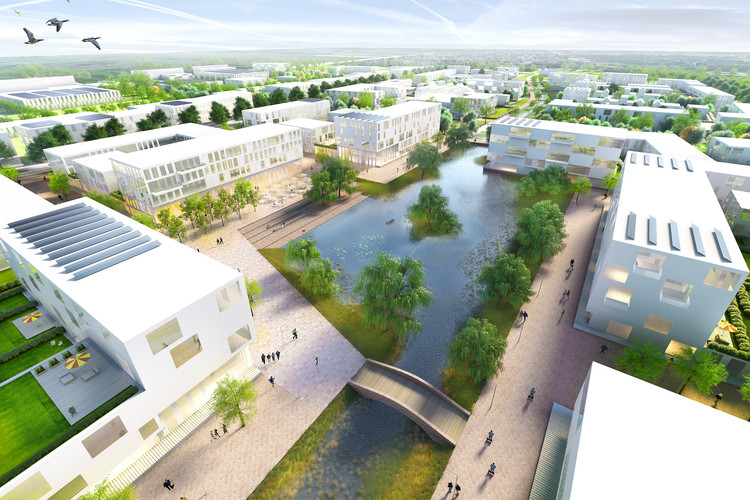
Recent architectural announcements showcase a global range of projects. This month, some of the most recognized architectural offices in the world have announced ambitious projects, some engaging with local communities, rediscovering and revitalizing existing structures, or contributing to complex architectural landscapes. Among them, BIG revealed their proposal for Saadiyat Island, a cultural district that gathers some of the world's most famous designers. Additionally, Populous revealed a new performance center, KCAP is developing a framework for an eco-industrial park, and Henley Halebrown is working to revitalize an overlooked structure in Belgium, reopening it to the local community. Read on to discover a collection of recent announcements from the architectural world, peeking into established architects' processes and recent announcements.


















































